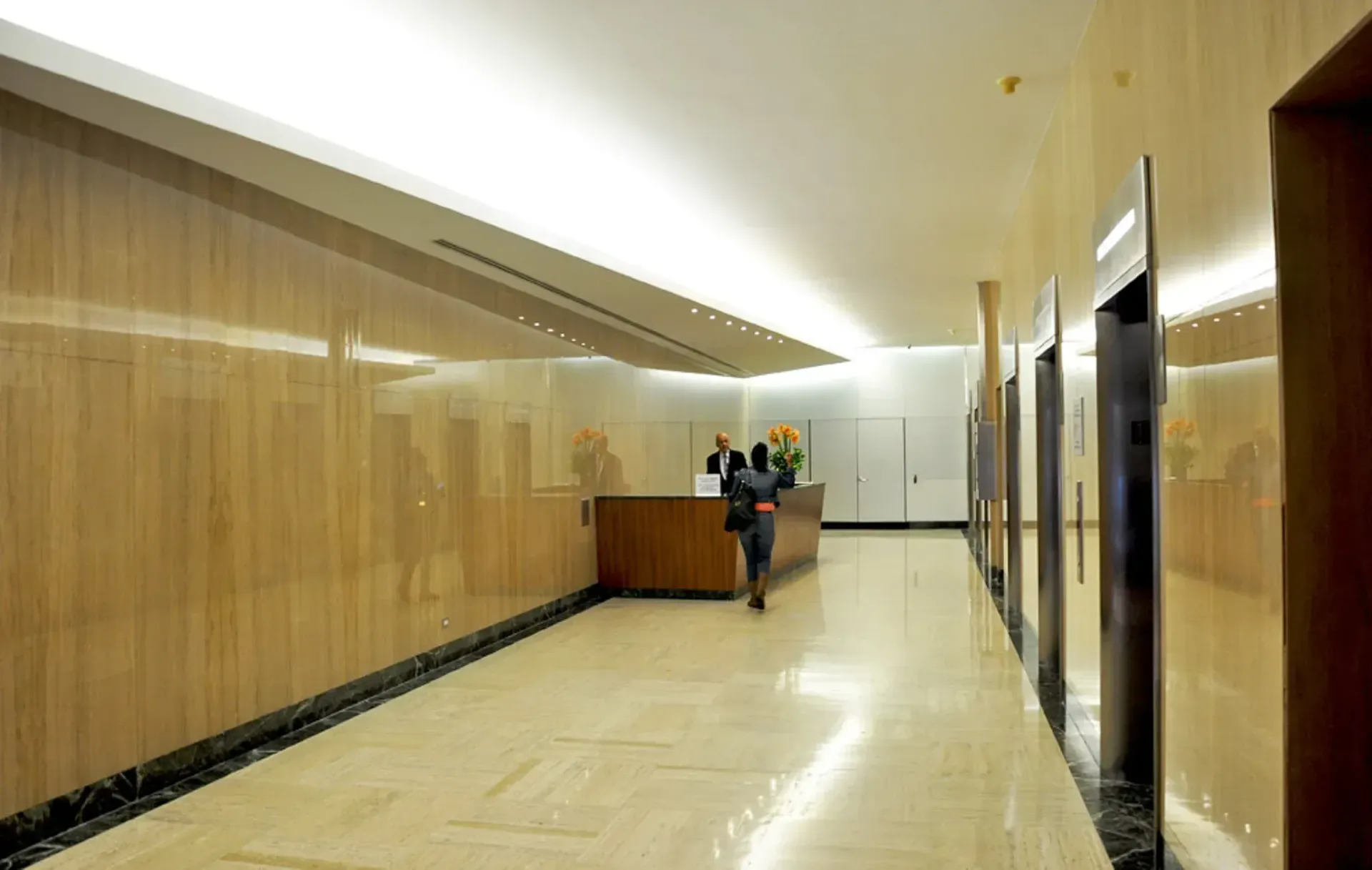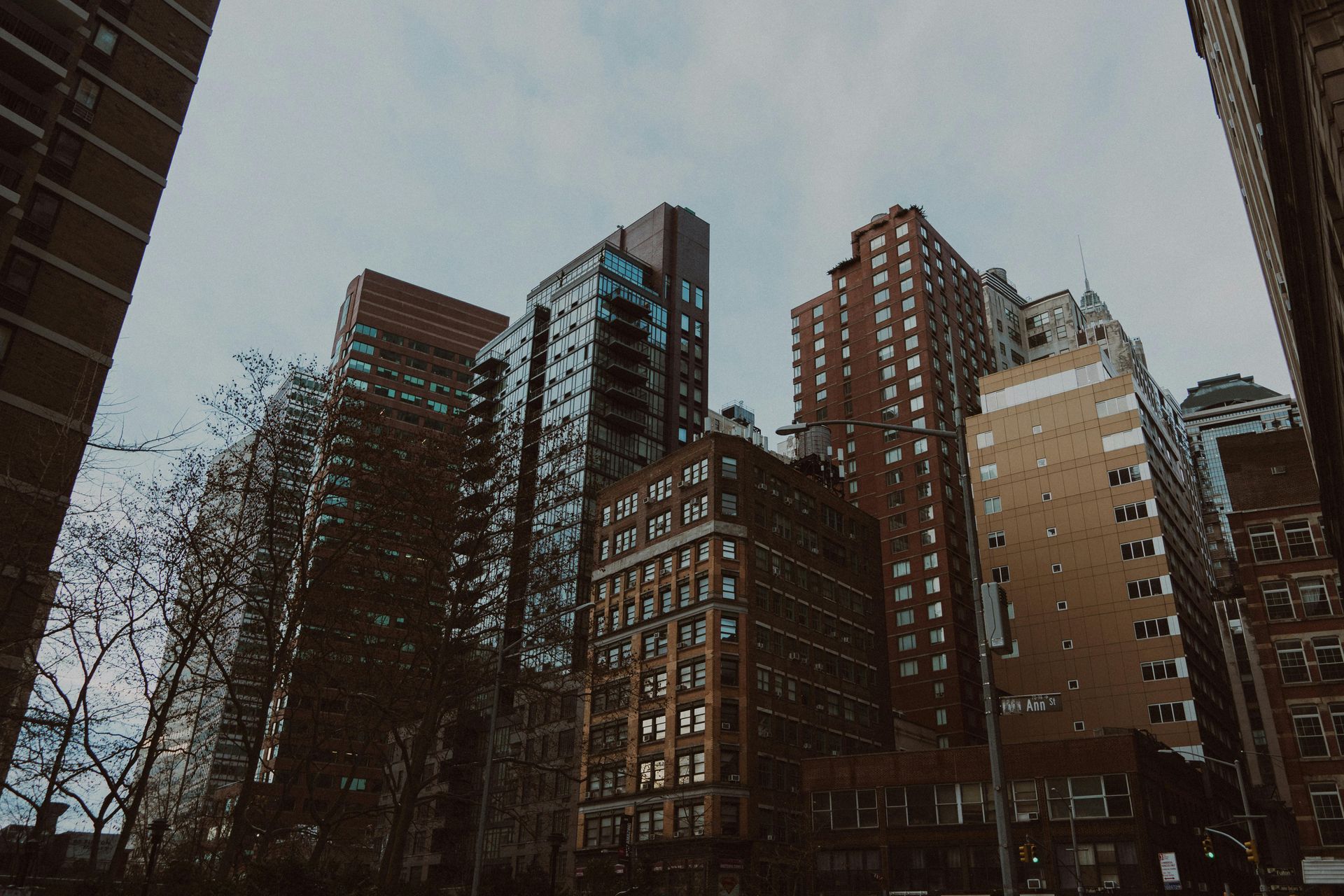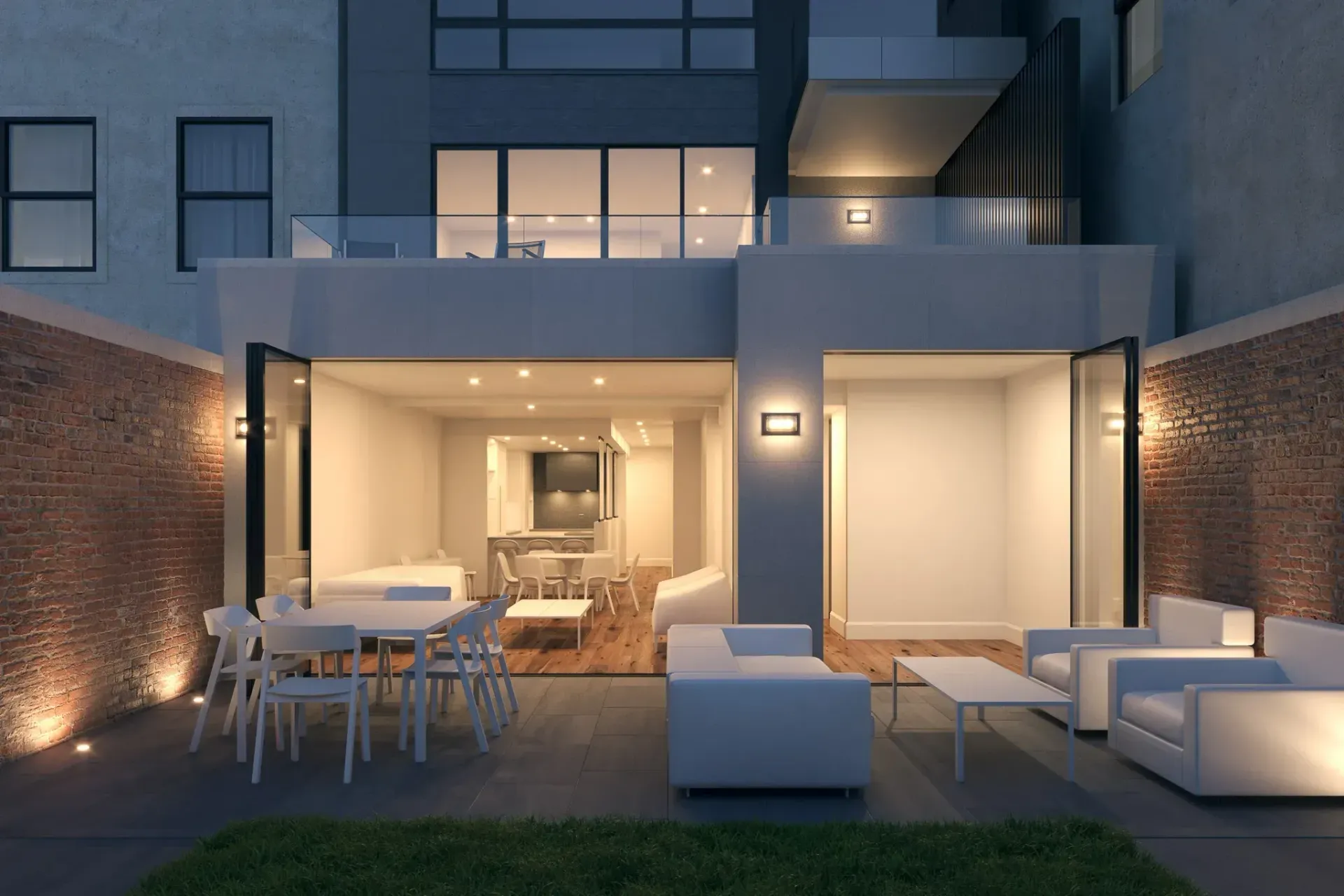Residential vs. Commercial Architecture in NYC: Key Differences
Explore the key differences between residential and commercial architecture in NYC, from design goals to code requirements. Learn how our firm handles both.

While architecture always involves the thoughtful design of space, residential and commercial architecture are fundamentally different in both purpose and process—especially in a complex city like New York. From zoning laws and structural requirements to user experience and client goals, the approach to designing a family residence versus a commercial property varies significantly.
At William Leggio Architect LLC, we’ve worked on both sides of the spectrum. In this article, we break down the core differences between residential and commercial architecture in NYC and explain how our process adapts to each.
Defining the Two Sectors
Residential Architecture:
Focused on living spaces such as townhouses, brownstones, single-family homes, apartments, and multifamily residences. The primary user is a household or individual, and the design prioritizes privacy, comfort, and personalization.
Commercial Architecture:
Applies to spaces that support business or public use, such as offices, retail stores, restaurants, and healthcare facilities. These buildings must balance customer experience, employee flow, branding, and code compliance for higher foot traffic.
1. Design Goals and Client Expectations
Residential Projects emphasize:
- Comfort, livability, and flow of daily life
- Customization for family needs and lifestyle
- Aesthetic preferences of homeowners
- Intimate scale and personal function
Commercial Projects focus on:
- Branding, efficiency, and functionality
- ADA compliance and public access
- High-performance systems for lighting, HVAC, and safety
- Return on investment and operational capacity
Example:
A private client commissioning a Brooklyn brownstone remodel may request handcrafted millwork and curated finishes, while a commercial client developing a co-working space in SoHo will prioritize maximum occupancy, acoustic performance, and flexible layouts.
2. Regulatory and Code Requirements
Residential Architecture:
- Generally simpler in scope but highly localized (e.g., rowhouse districts or landmarked areas)
- May involve special rules for small lots or zoning restrictions
- Building Code compliance for fire exits, staircases, and light/air minimums
Commercial Architecture:
- Subject to more complex codes (NYC Building Code, Energy Code, ADA)
- Fire separation, egress width, and accessibility are more rigorously enforced
- Health department or DOB inspections may be required, especially for restaurants or medical use
Key Consideration:
A commercial architect must anticipate public safety laws and coordination with multiple agencies that may not apply in a residential context.
3. Zoning and Permitting Complexity
Zoning affects both sectors, but:
- Residential zoning (e.g., R6B, R8) limits height, FAR, and usage strictly to housing
- Commercial zoning (e.g., C1-9, C4-5) permits a range of business activities but often with FAR caps, signage regulations, or parking minimums
Mixed-use developments must comply with both sets of rules. Our team routinely conducts zoning analyses to identify permissible uses and ensure projects are viable from the outset.
For more on this, see our guide:
[NYC Zoning Laws Explained – https://www.williamleggio.com/blog/nyc-zoning-laws-guide-homeowners-developers]
4. Project Timelines and Budgeting
Residential Projects:
- Smaller budgets and simpler schedules
- Fewer consultants involved
- Client-driven timelines, often flexible
Commercial Projects:
- Larger teams (consultants, contractors, engineers)
- More frequent city inspections and approvals
- Time-to-market pressures for ROI or business goals
Commercial construction also requires stricter compliance with DOB regulations, permitting phases, and inspections, which can impact design decisions and scheduling.
5. User Experience and Flow
In residential architecture, spaces are created around the family’s lifestyle. Attention is given to privacy, quiet zones, storage, and custom preferences.
In commercial design, user experience often means balancing customer and employee circulation, optimizing workflows, and designing for brand perception. Accessibility and wayfinding are critical.
Example:
A kitchen in a residence may be tailored for home cooking and entertaining, while a restaurant kitchen must meet code for food safety, ventilation, and staff flow under pressure.
6. Materials and Construction Methods
Commercial buildings typically involve more industrial-grade materials, higher structural loads, and more fire-resistant assemblies. Residences allow for greater material flexibility and personal style.
Energy use is another differentiator—commercial projects must often meet specific performance benchmarks (LEED, NYC Energy Code) that go beyond those required in private homes.
7. Architectural Process and Client Relationship
In residential work, the relationship between architect and client is often deeply personal. The architect must interpret a family's vision and values into built form.
In commercial projects, the client may be a development team, corporate entity, or public agency. The relationship is more strategic and collaborative across multiple stakeholders.
At William Leggio Architect LLC, we adapt our communication style, project management, and design process to suit the context and goals of the client.
FAQs
Do you need a different license for residential and commercial architecture in NYC?
No. A licensed architect in New York can legally design both. However, experience and specialization matter. Choose a firm with a track record in your project type.
Is the NYC permitting process longer for commercial projects?
Often yes, due to additional reviews, agency coordination, and inspection phases. Projects involving public access or food service add further complexity.
Can a residential property be converted to commercial use?
Possibly, but it requires zoning review and approval. Use conversion may need special permits or a Certificate of Occupancy change.
Do commercial buildings have different accessibility requirements?
Yes. All commercial buildings must comply with the Americans with Disabilities Act (ADA), including restrooms, entries, elevators, and circulation paths.
Final Thoughts: Choosing the Right Architect for Your Project
Whether you're renovating a brownstone in Manhattan or developing a new office space in the Flatiron District, the architectural requirements are vastly different. Choosing an architect who understands the unique challenges of each sector—and of building in New York City—is essential.
At William Leggio Architect LLC, we offer over 30 years of experience across both residential and commercial projects. We guide clients through every step, from zoning review and design through construction administration and permitting.
Call to Action
If you're planning a residential or commercial project in NYC, contact us for a consultation.
Phone: (212) 966-4443
Email: wleggio@wla-nyc.com
Website: https://www.williamleggio.com
Related Services:
[Residential Architecture – https://www.williamleggio.com/residential]
[Commercial Architecture – https://www.williamleggio.com/commercial]


