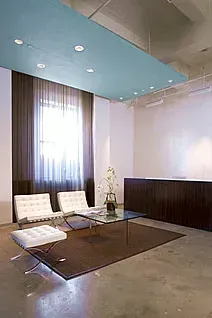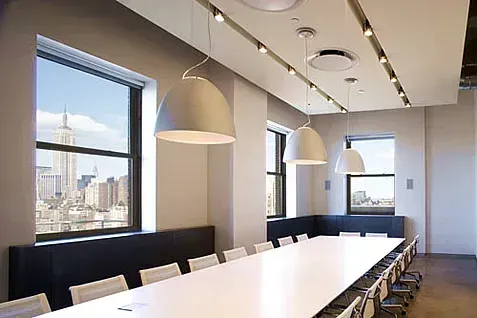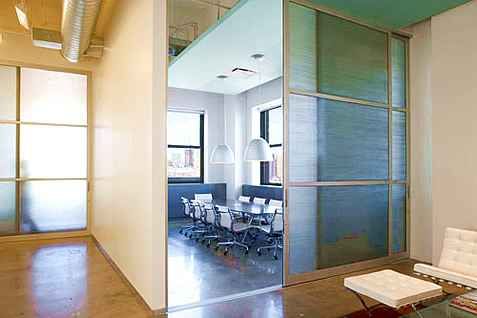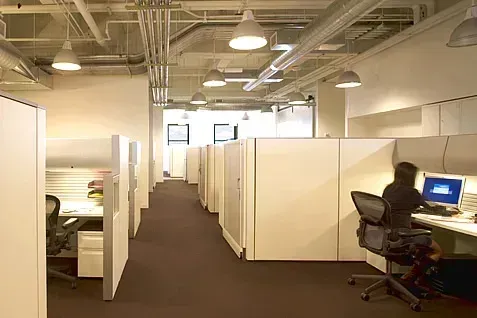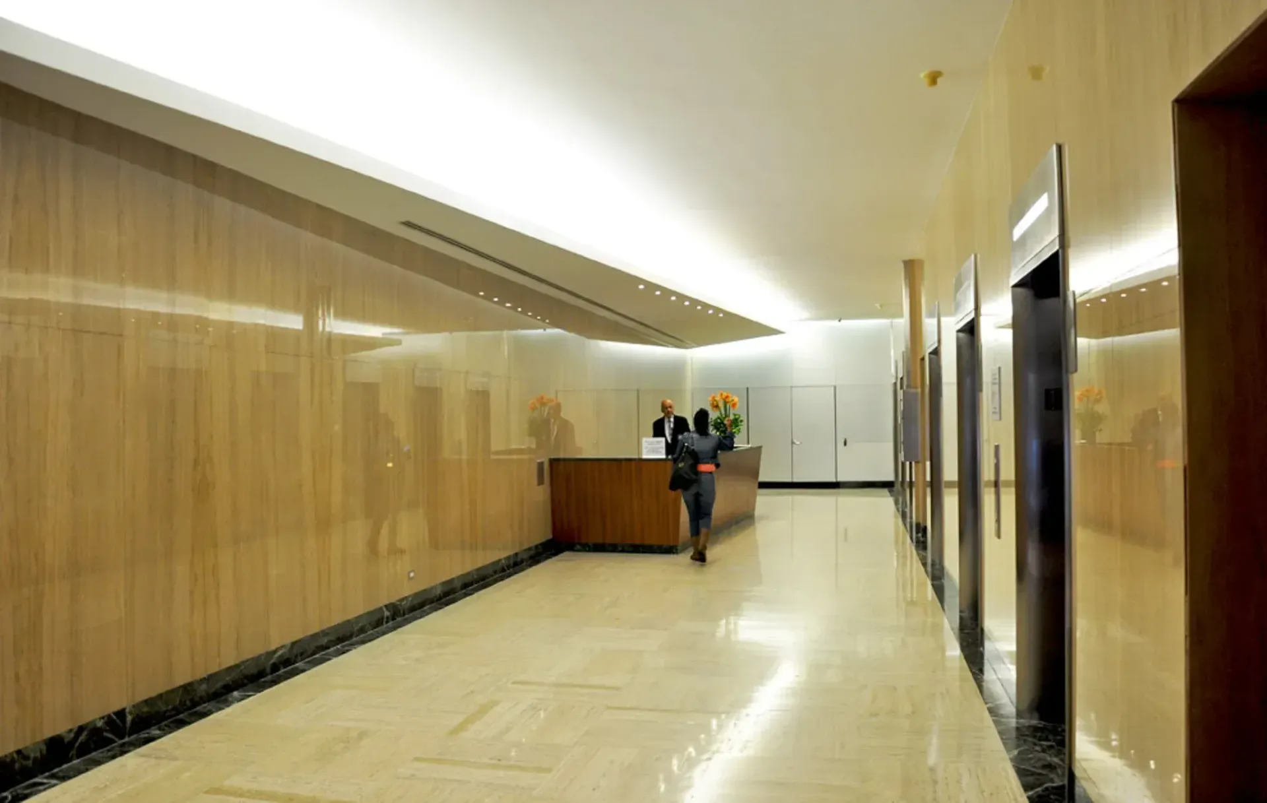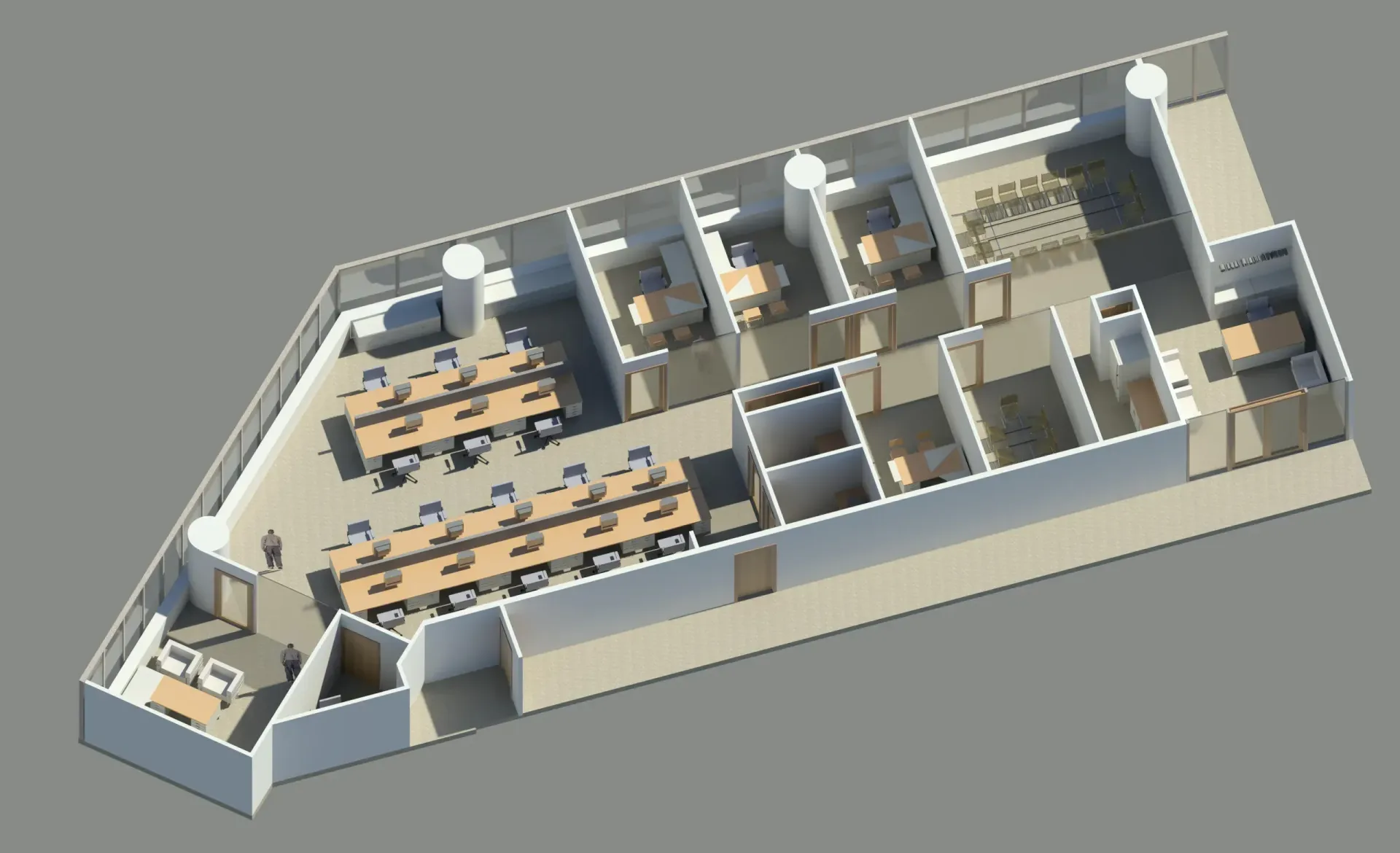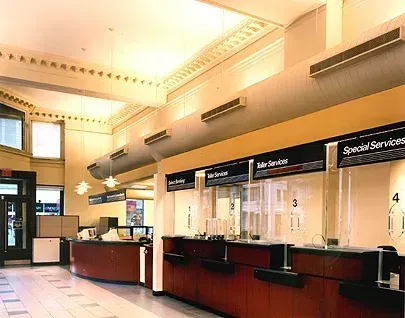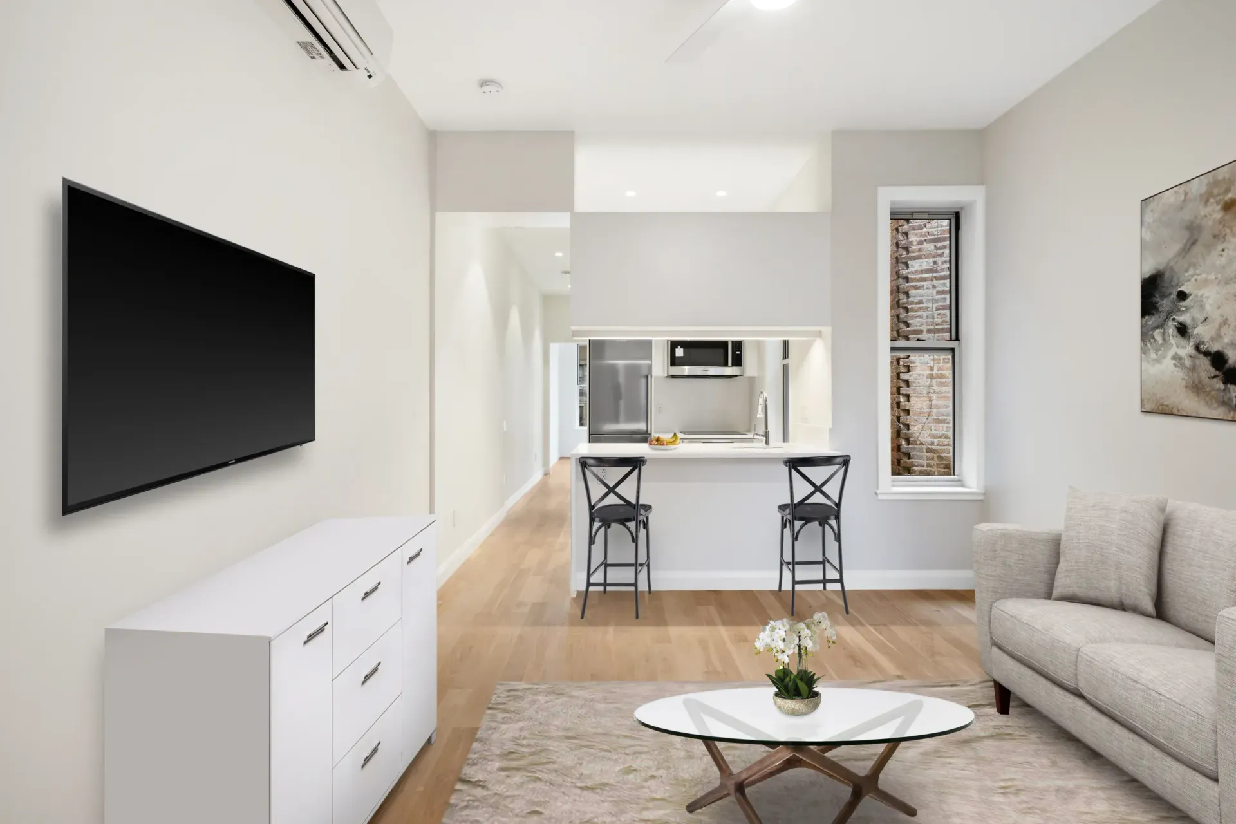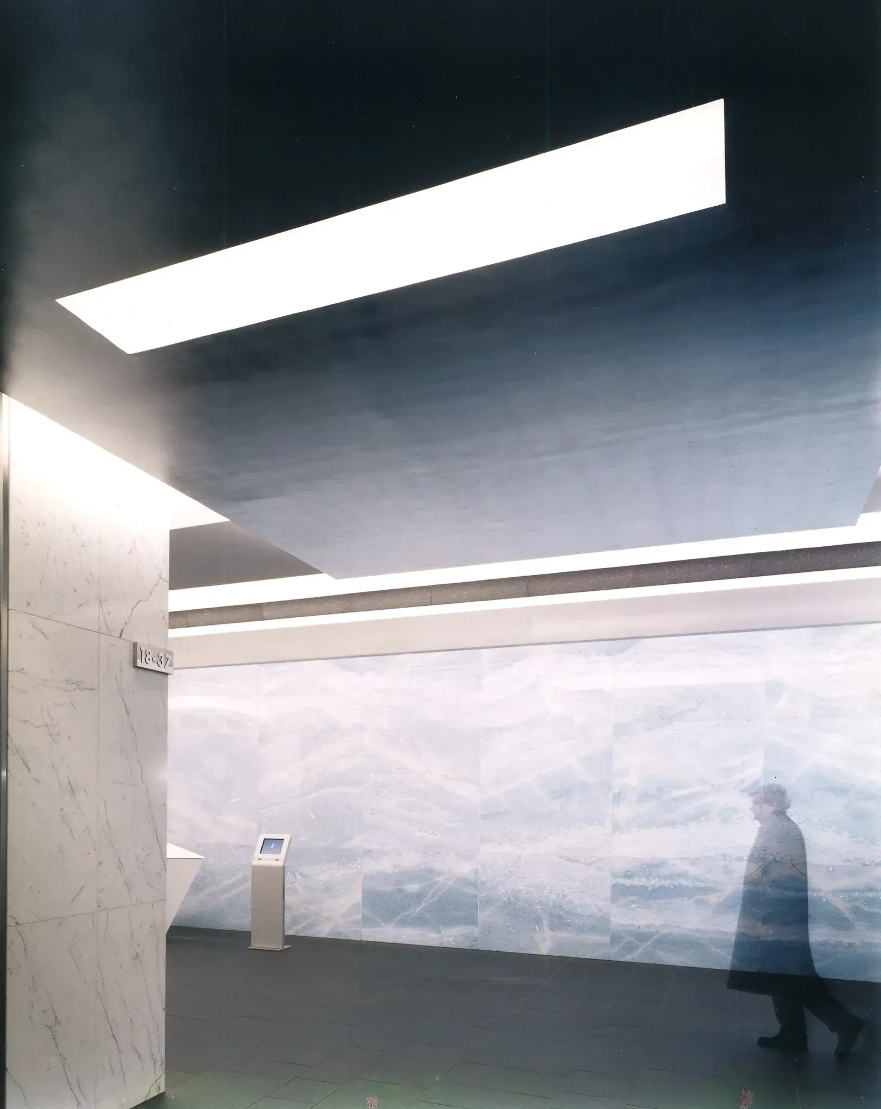Interior Design
Integrated Design for Function and Aesthetic Clarity
At William Leggio Architect LLC, interior design is never an afterthought. It is planned, drawn, and detailed with the same level of discipline as our architectural work. From spatial layouts and lighting concepts to surface materials and integrated storage, our interiors are human-scaled, cohesive, and purpose-driven.
We approach interiors with architectural restraint and a focus on long-term usability. Every finish, fixture, and proportion supports how the space works—facilitating circulation, emphasizing natural light, and defining zones without visual clutter. Whether the project is a townhouse gut renovation or a boutique office fit-out, we deliver interiors that are grounded in structure, context, and client goals.
Rather than imposing decorative layers, we edit. Our work aims for clarity and coherence—spaces that are inviting, not overdesigned. The result is a tailored interior: responsive to daily needs, respectful of the architecture, and built to last.
Featured Project – Downtown Loft Interior
We redesigned a 1,500-square-foot loft in Lower Manhattan for a couple seeking greater openness, flow, and comfort. The original layout suffered from excessive circulation space and dim lighting. We restructured the floor plan to improve kitchen access, define functional zones, and introduce layered lighting options throughout.
Custom millwork included a media wall, pantry, wardrobe cabinetry, and a built-in office nook—all designed with integrated lighting and minimal hardware. Finishes balanced raw materials like brick and concrete with white oak flooring, muted plaster walls, and soft fabric panels to improve acoustics.
Our design removed visual noise, introduced storage in overlooked areas, and allowed the architecture to breathe. The result was a warm, contemporary interior with clear lines, soft light, and real functionality—completely aligned with how the owners live and work.
Interiors That Respect the Architecture
Because we lead with architecture, our interiors are built from the structure out—not pasted over it. Every detail, from ceiling transitions to furniture placement, is grounded in proportion, flow, and material logic. We don’t apply finishes as decoration—we develop them as systems.
This is especially critical in homes, where day-to-day use reveals weaknesses in layout or detailing. Our firm emphasizes alignment: baseboards that meet millwork precisely, thresholds that respect floor transitions, and storage that looks invisible but serves the whole plan.
Whether working on a narrow brownstone or a wide-open loft, we treat interiors with the same rigor as buildings. The result is not only beautiful, but also coherent, efficient, and sustainable.
Interior Services We Offer
We offer a complete range of interior services, available independently or integrated into our architectural work:
- Interior layout planning and reconfiguration
- Lighting and electrical strategy
- Custom millwork and cabinetry design
- Finish, paint, and material specifications
- Furniture layouts and spatial zoning
- Reflected ceiling plans and lighting coordination
- Integrated detailing with MEP and structural systems
- Code, accessibility, and egress considerations
These services support both residential and commercial interiors, with an emphasis on functionality and adaptability. We coordinate closely with decorators, contractors, and consultants to streamline execution. When appropriate, we also assist with phasing strategies, budget alignment, and fixture procurement.
Clients often approach us when their space doesn’t “work” — not because they need more square footage, but because the layout is inefficient, the lighting is poor, or the storage is nonexistent. Our role is to solve those problems through thoughtful interior planning, not excess or ornament.
FAQs – Interior Design Services
Do you offer interior design as a standalone service?
Yes. We regularly take on interiors-only projects for residential and commercial clients.
What types of interiors do you design?
Apartments, townhouses, retail environments, offices, and shared amenity spaces.
Do you select materials and furniture?
We specify materials, fixtures, and lighting and work with decorators when furnishings are needed.
Can interior design improve a layout without major construction?
Absolutely. Smart reconfigurations, finish updates, and lighting changes can dramatically improve how a space feels and functions.


