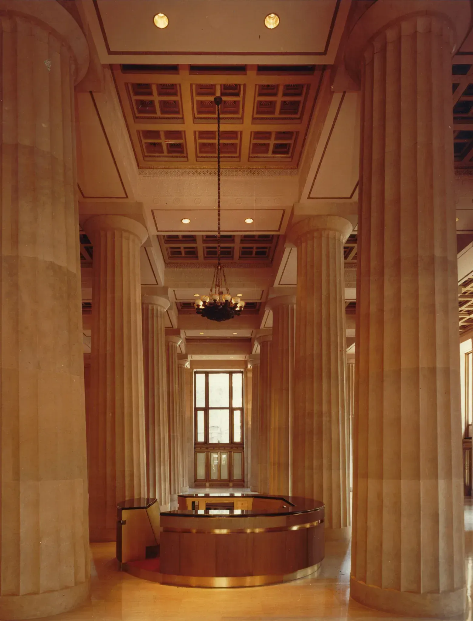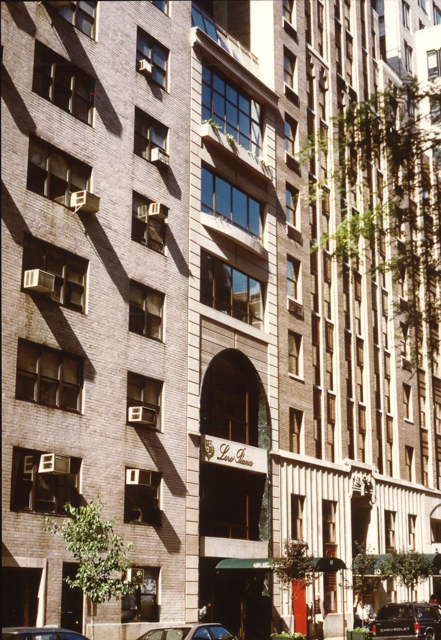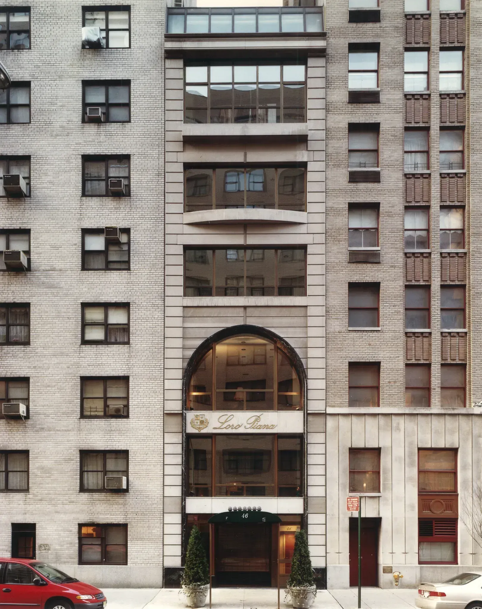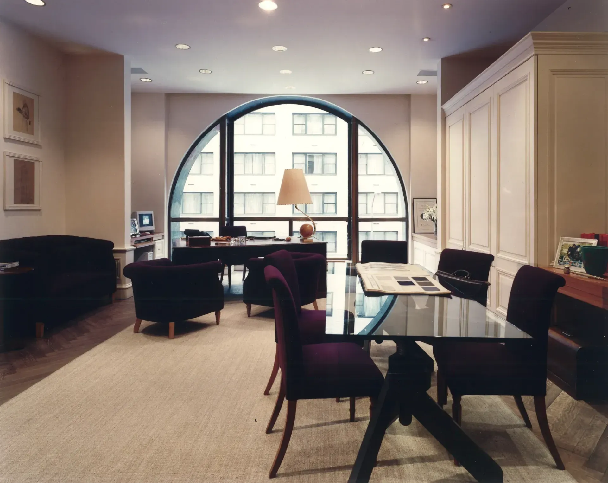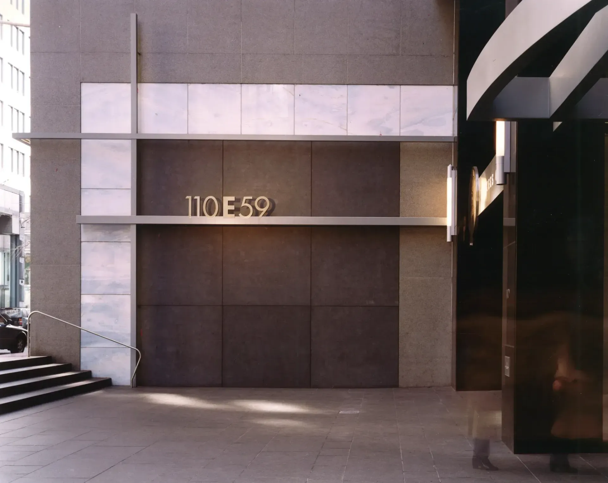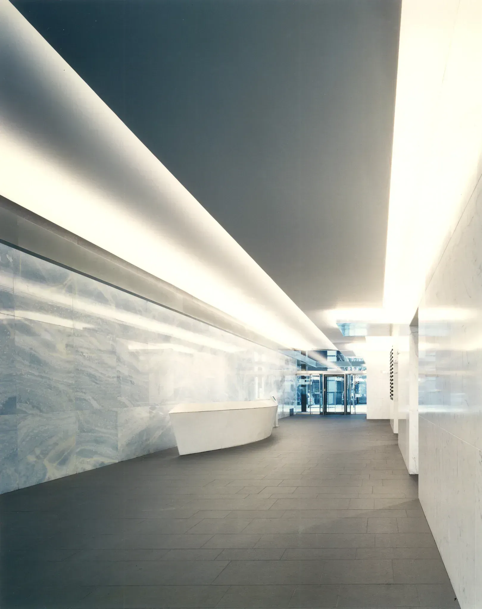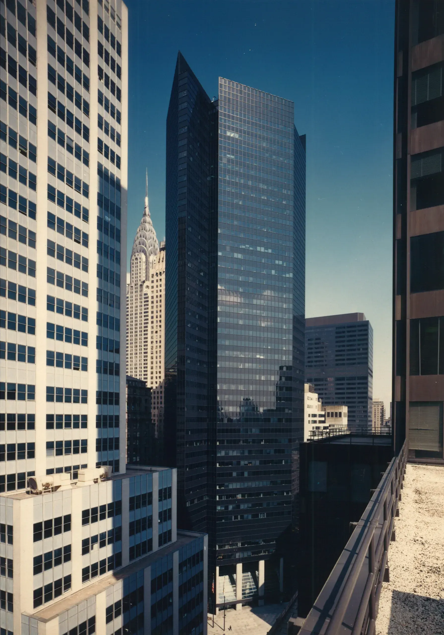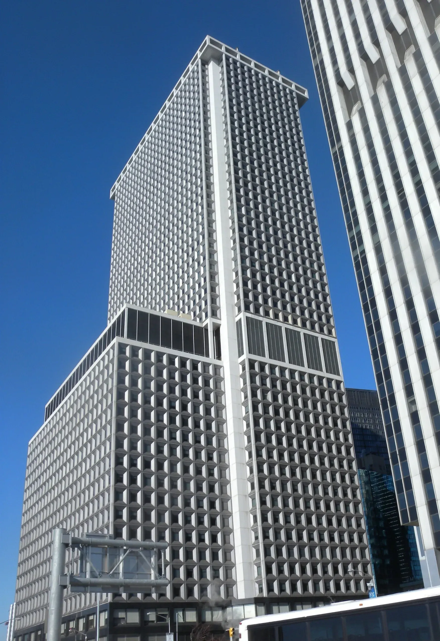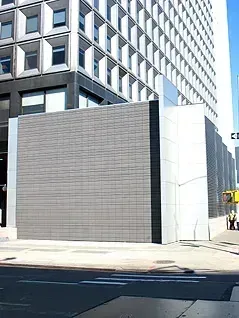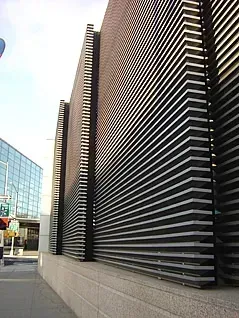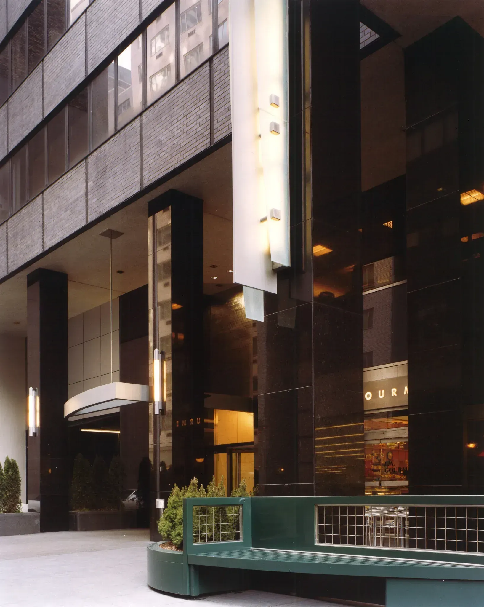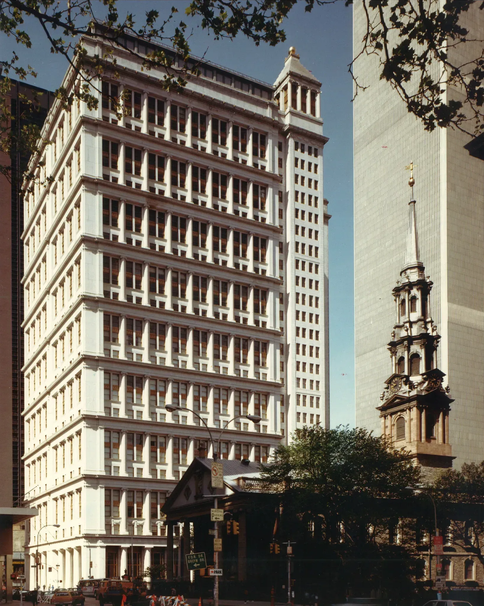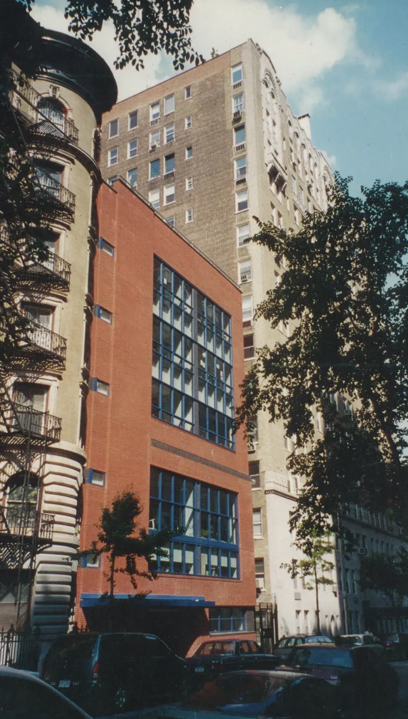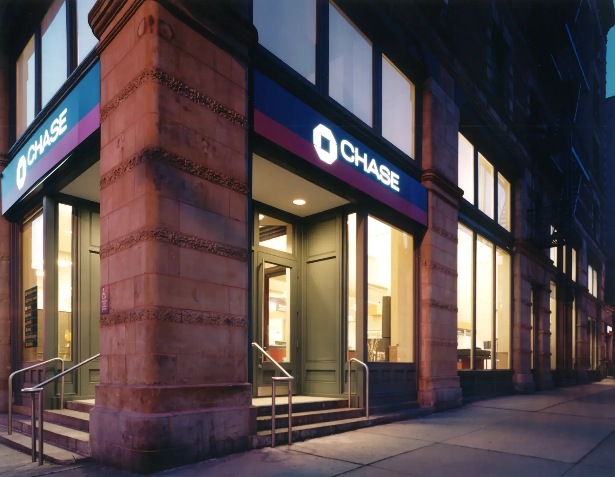Commercial Projects
Contextual, Code-Compliant Design That Works in the Real World
At William Leggio Architect LLC, our approach to commercial architecture is grounded in clarity, compliance, and contextual integrity. We don’t chase trends—we respond to purpose, performance, and real operational needs. Every project is designed to meet building code, serve business goals, and support long-term usability.
Whether creating a ground-floor retail environment, a multi-tenant office space, or a repurposed warehouse, we engage each brief with attention to physical, functional, and legal context. That means zoning, accessibility, egress, energy code, and fire safety aren’t afterthoughts—they’re foundational to every decision. We work directly with clients, contractors, and consultants to align ideas with real-world constraints and get projects approved, built, and occupied.
Our commercial portfolio includes retail interiors, lobby modernizations, office fit-outs, and adaptive reuse projects across NYC’s five boroughs. These projects vary in scale, but all share one principle: thoughtful architecture that balances performance with restraint.
Selected Commercial Projects
SoHo Retail Interior
A luxury fashion retailer in a landmark district required a full interior build-out, including storefront restoration, interior spatial layout, concealed mechanical systems, and LPC filing coordination. We maintained the historic fabric while introducing lighting and finishes that aligned with the client’s modern brand.
Creative Office – Chelsea
A creative agency’s two-floor studio space was redesigned for flexibility and flow. The project included a gallery-style reception, glass-partitioned meeting rooms, and a mix of open-plan and focused work zones. Lighting, acoustic finishes, and custom millwork were coordinated for comfort and identity.
Warehouse Conversion – Brooklyn
A vacant warehouse shell was reimagined as a mixed-use building with retail on the ground floor and residences above. The process involved change-of-use filings, egress design, new vertical circulation, and structural coordination for MEP systems.
Lobby Renovation – Midtown
This project updated a 1960s commercial tower’s ground-floor lobby to improve ADA access, fire egress, and visitor flow. Upgrades included new lighting, signage, materials, and custom reception detailing—all phased around active tenant use.
Coworking Retrofit – Long Island City
An underutilized industrial space was adapted into a coworking environment, with code-compliant restrooms, flexible office modules, new mechanical zoning, and energy code compliance strategies. The space remains active, adaptable, and within legal thresholds for occupancy.
Commercial Design That Starts with Code
We treat NYC code and zoning requirements as core to every commercial design—not complications to solve later. Our team performs zoning analyses, reviews use groups and occupancy classifications, and plans for DOB approvals from the start.
We coordinate:
- Accessibility and ADA clearances
- Required egress and exit paths
- Fire-rated assemblies and separations
- Energy code compliance
- Mechanical and plumbing system integration
- Change-of-use or legalization strategies
By embedding this work early, we reduce DOB objections, streamline filings, and prevent costly rework in later phases.
Adaptive Reuse That Respects Context
Many of our commercial clients come to us with underperforming or outdated properties. Our job is to unlock their potential without breaking code, budget, or character. We’ve repositioned warehouses, outdated storefronts, and office floors into high-performing, legally compliant spaces.
Adaptive reuse often includes:
- New core layouts and vertical circulation
- Upgraded restrooms and accessibility features
- New mechanical zones and electrical infrastructure
- Structural upgrades for new loads or layouts
- Envelope modifications and energy performance
We file and track all DOB applications, coordinate with expeditors, and provide clear responses to plan examiner objections throughout.
Full Oversight Through Construction
From early zoning research to final walk-through, our firm remains involved. We work with contractors, respond to RFIs, coordinate consultants, and handle construction admin tasks like shop drawing review and DOB sign-off preparation.
We protect the original design intent while adapting to construction realities—and we stay accountable until the work is done, approved, and fully operational.
FAQs – Commercial Projects
What types of commercial spaces do you work on?
Retail, office, coworking, creative studios, and lobby renovations across NYC.
Do you help with DOB filing and approvals?
Yes. We produce DOB-ready drawing sets and guide the process through filing, review, and approval.
Can you handle change-of-use or legalization projects?
Absolutely. We've delivered multiple legal occupancy conversions with full DOB sign-off.
Do you work in all five boroughs?
Yes. Our commercial work spans Manhattan, Brooklyn, Queens, the Bronx, and Staten Island.

