Services
Designing with Precision, Purpose, and Place
William Leggio Architect LLC delivers a full spectrum of architectural services that support clients from concept through construction. Whether developing a new townhouse, reimagining an interior, or restoring a historic façade, the firm provides seamless solutions rooted in technical expertise, creative vision, and regulatory knowledge.
Located in the heart of New York City, the practice is deeply familiar with the design challenges and regulatory landscape of the five boroughs. Services are designed to adapt to each client’s needs—balancing context, function, and timeless form.
Core Service Areas
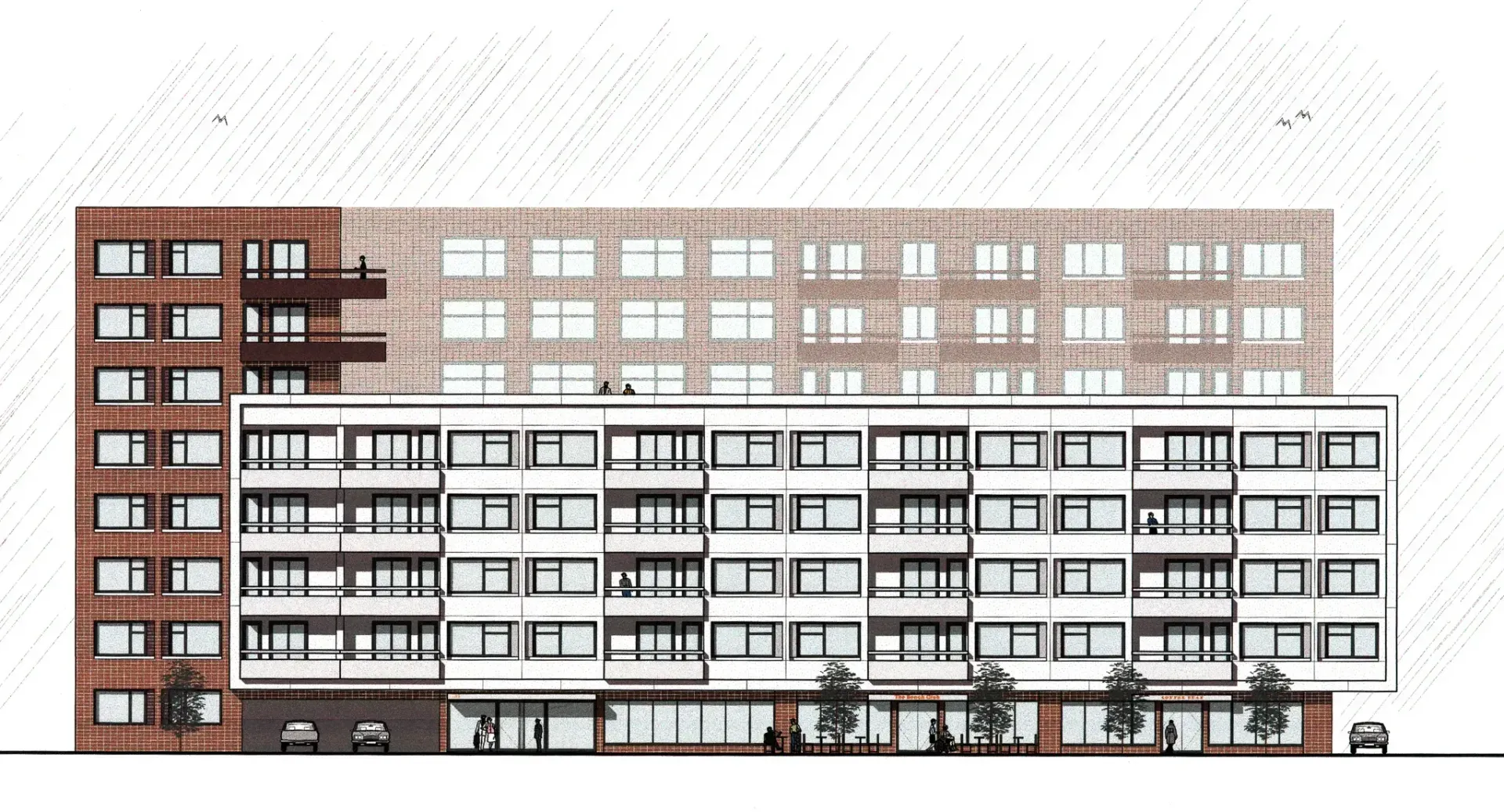
Architecture
From initial sketches to construction documents, the firm leads all phases of architectural work, including schematic design, code analysis, DOB filings, and construction administration. The focus is on integrating spatial flow, light, materiality, and structural logic in every project.
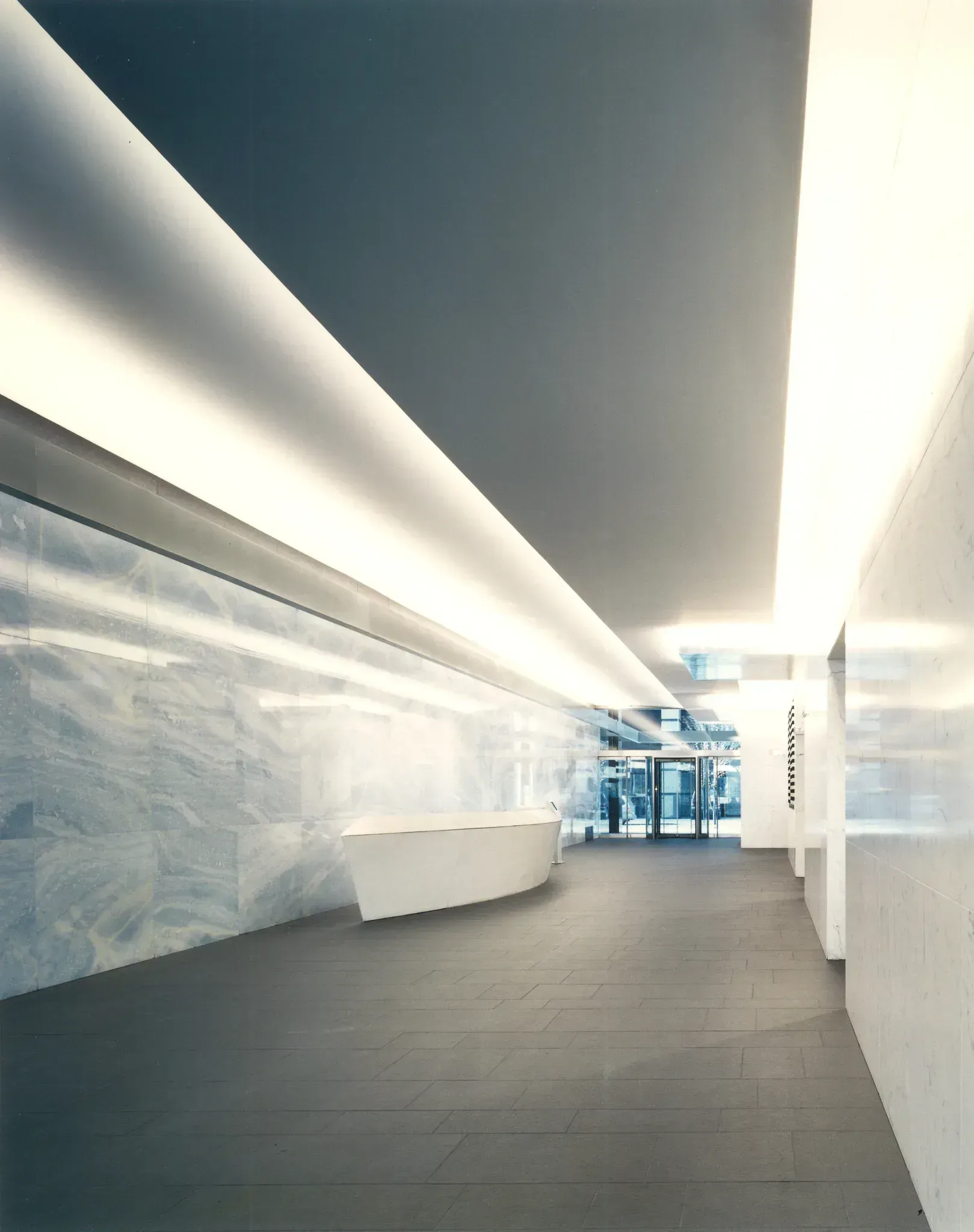
Interior Design
Interior services are fully integrated, allowing seamless coordination between layout, finishes, fixtures, and furnishings. Whether part of a full renovation or a standalone commission, interiors are planned to enhance livability and reflect the architectural character of the space.
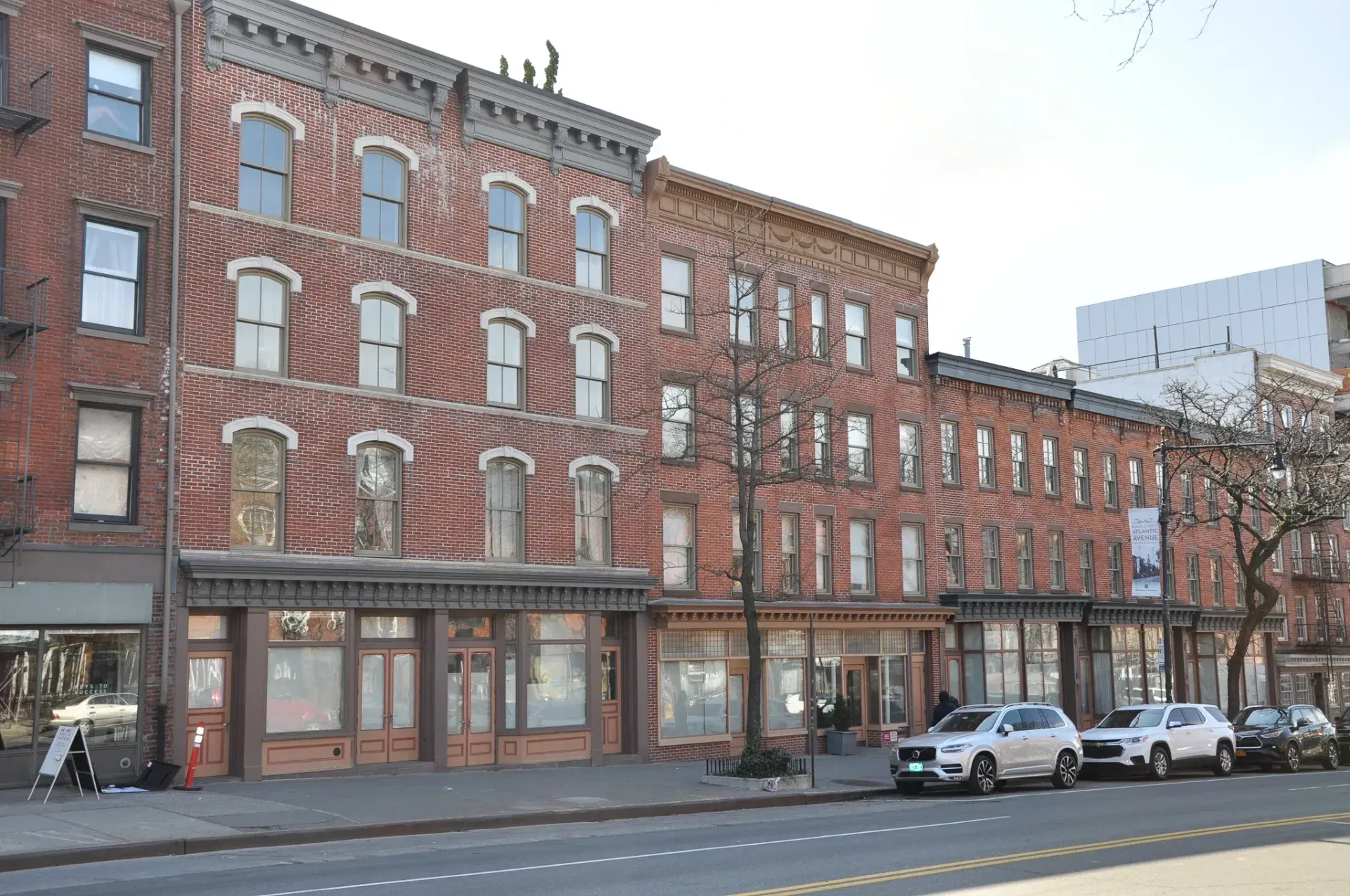
Residential Architecture
From single-family homes to apartment combinations and brownstone restorations, residential design is one of the firm’s core strengths. Every project is tailored to the lifestyle of the occupants while respecting urban scale and site constraints.
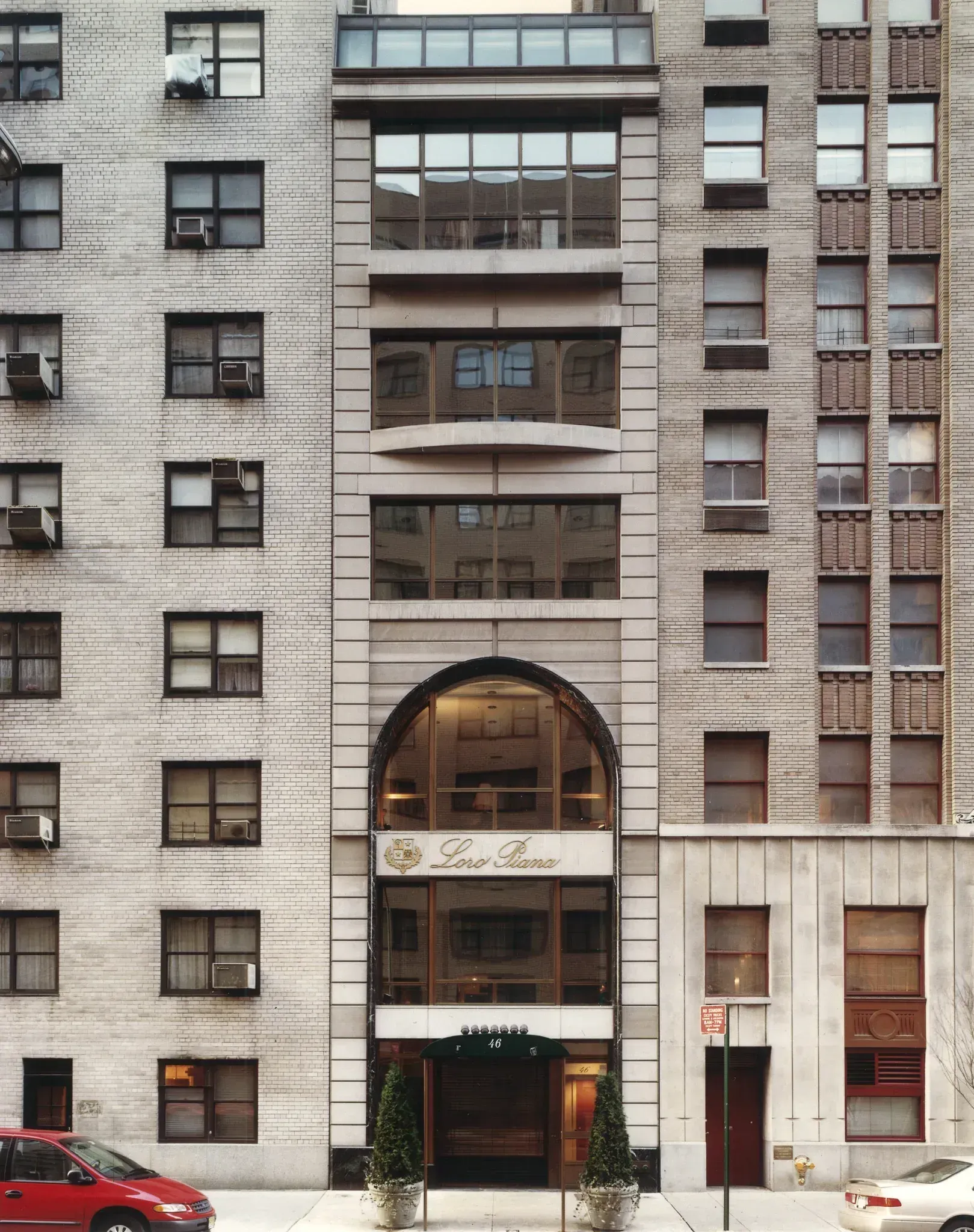
Commercial Architecture
The firm creates commercial environments that support branding, tenant needs, and functional adaptability. Projects include retail spaces, office interiors, and mixed-use developments throughout NYC.
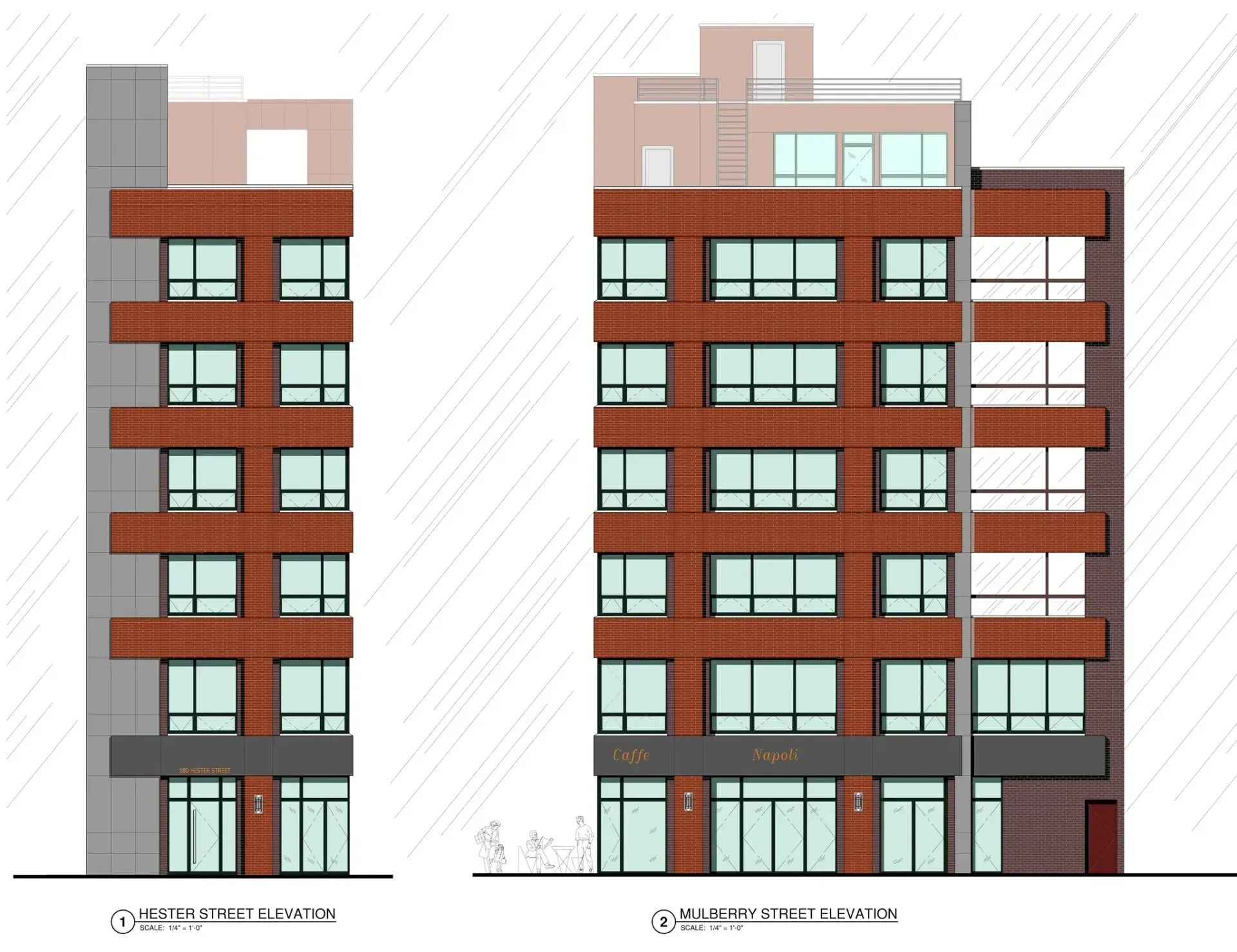
Planning and Regulatory Support
Services extend beyond design into full project coordination, including:
- Zoning analysis
- Site feasibility studies
- LPC approvals for landmark properties
- DOB permitting and filing coordination
- Consultant and engineer integration
Thoughtful, Collaborative Design Process
At William Leggio Architect LLC, each project follows a clear and structured workflow—led by the principal architect from day one. This process is highly collaborative, ensuring that the final outcome aligns with both client intent and architectural best practices.
- Discovery & Visioning: Understand client needs, constraints, and vision
- Concept Development: Explore massing, materiality, and function
- Design Refinement: Detailed drawings, 3D studies, and selections
- Documentation & Filing: Finalize construction documents and navigate permits
- Construction Oversight: Review work on-site to ensure design integrity
Each phase is grounded in transparency, communication, and efficiency.
Specialized Experience Across NYC
The firm’s project portfolio reflects a deep familiarity with the distinct neighborhoods, typologies, and regulatory nuances of New York City. From landmark districts in Manhattan to evolving residential corridors in Brooklyn and Queens, William Leggio Architect LLC brings sensitivity to every project’s scale and setting.
Types of projects include:
- Historic brownstone renovations
- Ground-up single-family residences
- Boutique retail and commercial interiors
- Adaptive reuse of existing structures
This versatility allows the firm to serve both private homeowners and developers alike, with equal focus on detail and long-term value.
FAQs About Our Architectural Services
Do you offer both design and filing services?
Yes. We provide full architectural documentation as well as DOB and LPC coordination for permits and compliance.
Can you manage both architecture and interior design?
Yes. Interior services are integrated into the architectural process to ensure cohesive design.
Do you handle projects outside Manhattan?
Absolutely. We work across all boroughs including Brooklyn, Queens, the Bronx, and Staten Island.
How early should we engage your team?
Ideally at the start of planning. Early collaboration ensures zoning, layout, and cost decisions are well-informed.
What types of commercial work do you handle?
We design for retail, office, and mixed-use developments, often in close collaboration with tenants and branding teams.
