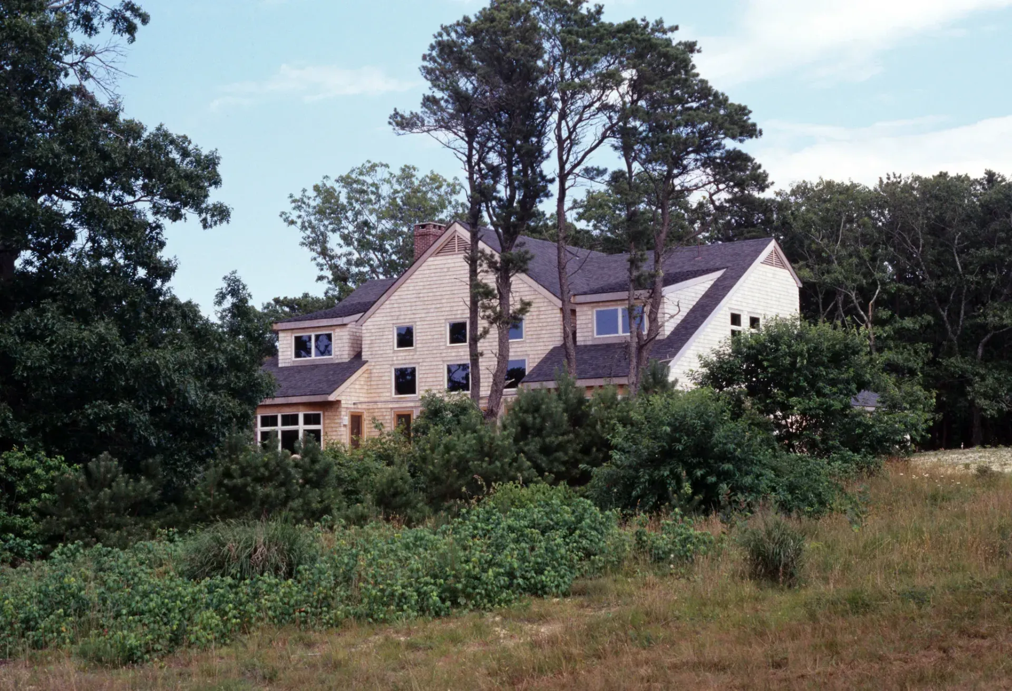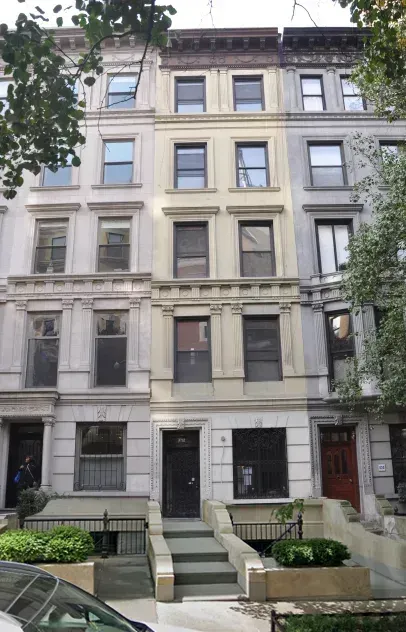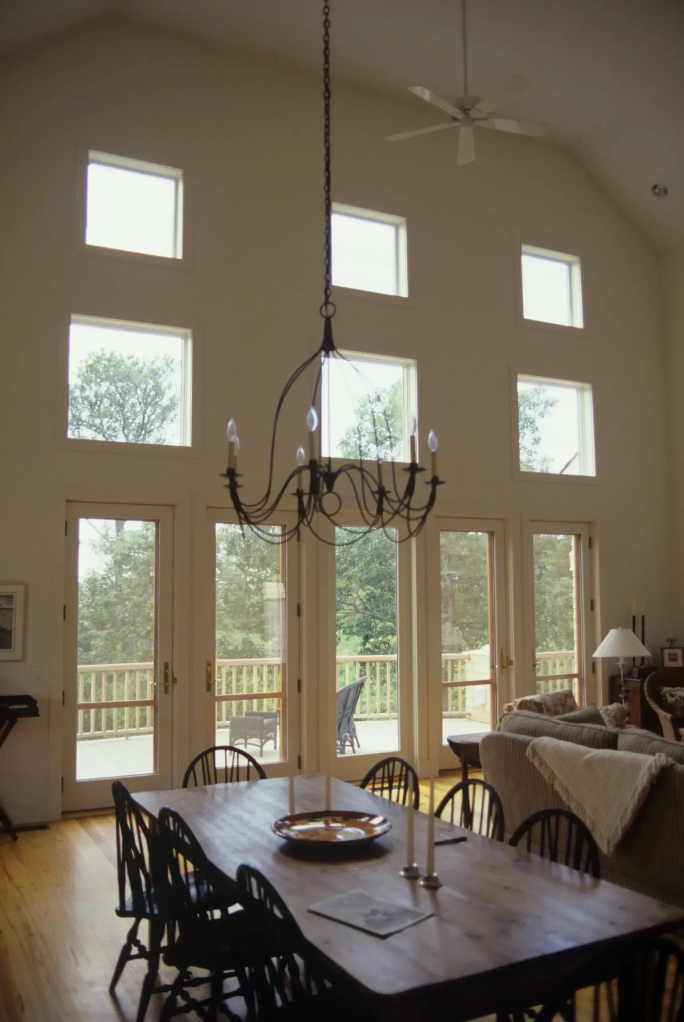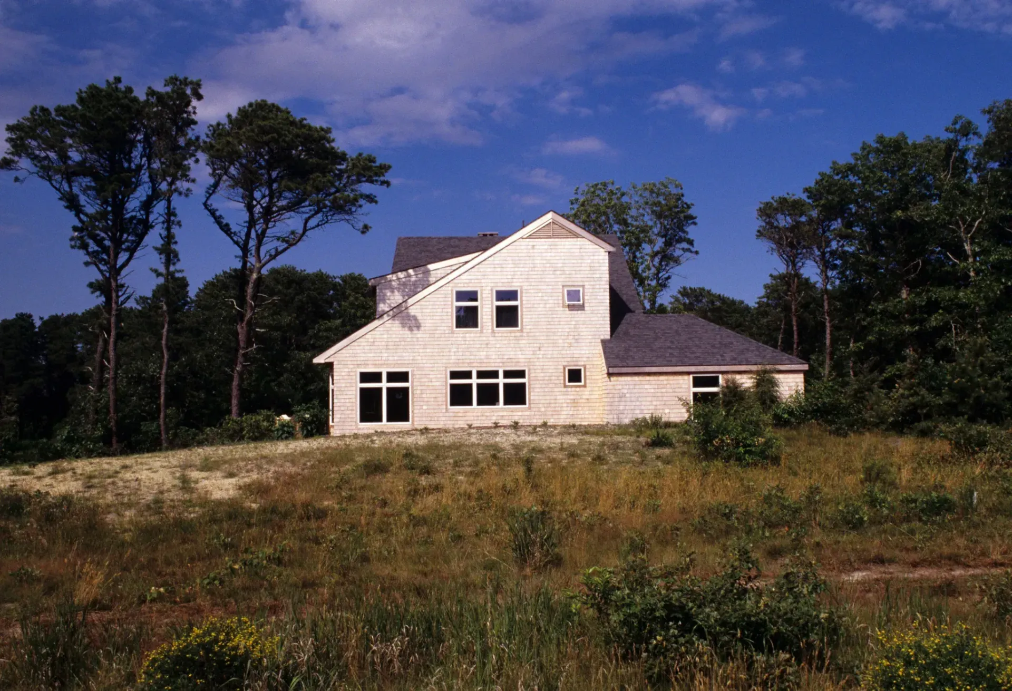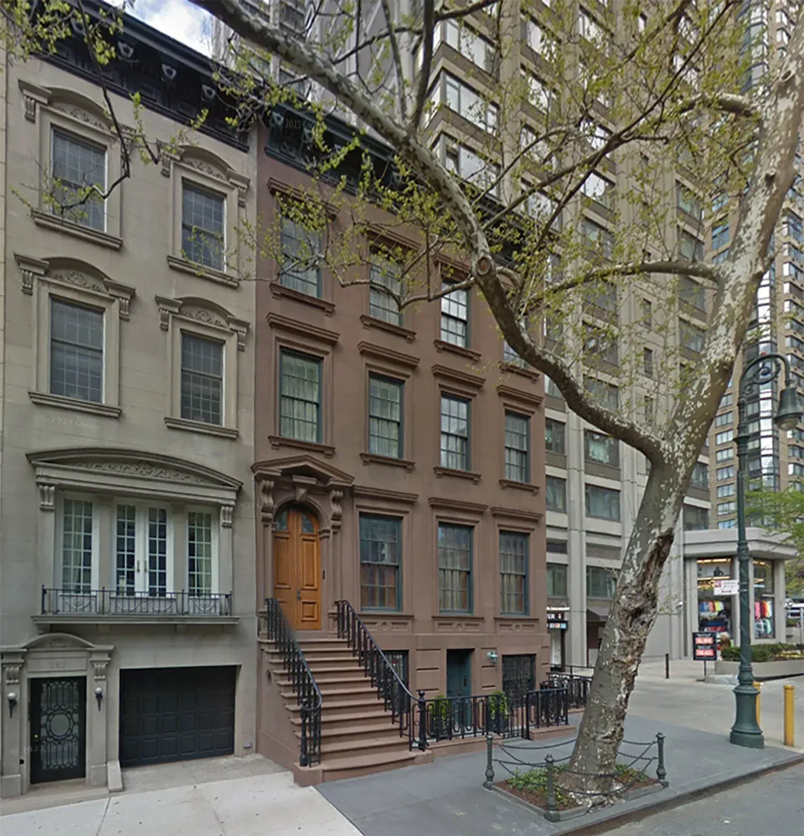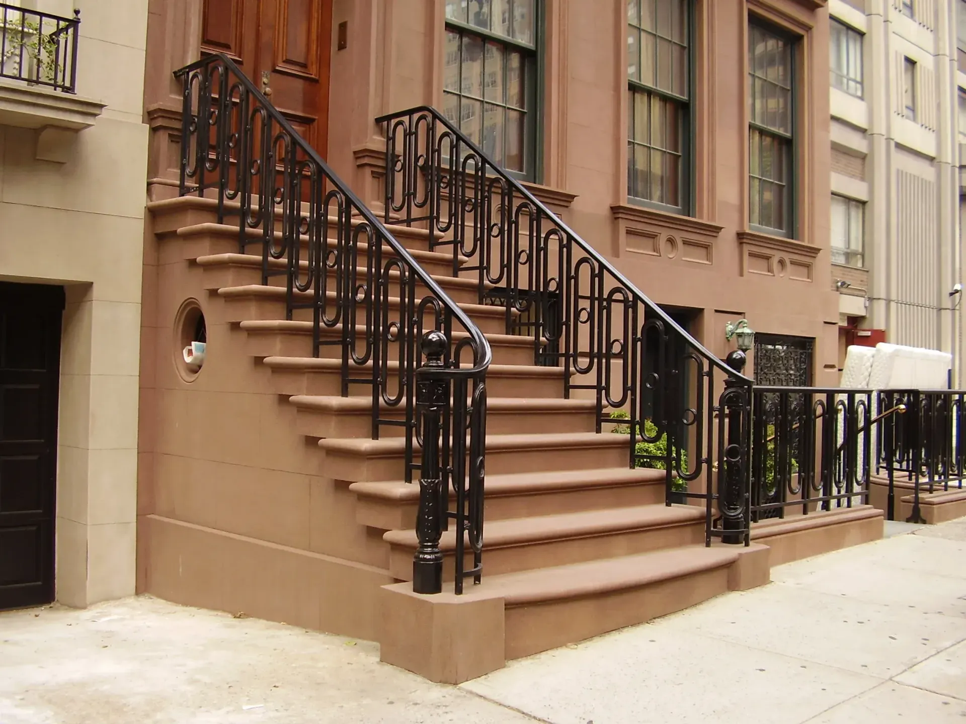Single-Family & Townhouses
Respecting Character, Enhancing Function
Single-family homes and townhouses form the architectural fabric of many New York neighborhoods. At William Leggio Architect LLC, we approach these buildings with sensitivity to their context, thoughtful planning, and respect for their structure. Whether it’s a Park Slope brownstone or a freestanding home in
Queens, we balance original character with modern living requirements.
Each project begins with a deep understanding of site, zoning, and building condition. We assess floor area, existing structural systems, historic protections, and legal limitations before sketching any plans. From there, we work collaboratively with homeowners to shape layouts that respond to daily life, natural light, storage needs, and circulation flow.
Our goal is not just to renovate — it’s to reinterpret the home around the way people live now. That may include open kitchens, expanded bathrooms, vertical additions, garden-level units, or basement excavation. The result is a design that feels coherent, livable, and grounded in place.
Featured Project – Brooklyn Townhouse Expansion
A three-story brick townhouse in Prospect Heights was expanded to include a new fourth floor and reconfigured rear façade. The scope included demolition of the existing rear wall, new steel structural framing, stair extensions, kitchen and bath layouts, and a new master suite under a dormered roof.
Because the property was in an LPC district, all work was coordinated with preservation staff and filed for review. We retained the brownstone’s street-facing character while opening the rear to light, garden access, and vertical expansion.
The addition was designed to align with neighboring cornice lines and stay within zoning height limits. We worked with the contractor throughout construction to ensure millwork and detailing matched approved plans. The result is a fully updated residence that feels unified and timeless.
Code, Comfort, and Craftsmanship
Residential design in NYC is shaped by complex code requirements: minimum room sizes, light and air, egress, fire ratings, and plumbing fixtures — all must align with DOB and zoning standards. We incorporate these constraints into elegant, high-performance plans that deliver comfort without compromise.
We work hand-in-hand with engineers, expeditors, and contractors to guide projects from concept through construction. Our services cover construction documents, bid coordination, and oversight during key milestones. The result is a better experience for homeowners and fewer surprises during construction.
In townhouse renovations, craftsmanship is especially important. We draw on traditional proportions, material palettes, and facade articulation to ensure new work integrates naturally with the historic fabric — even when layouts and systems are completely modernized behind the walls.
Typical Single-Family & Townhouse Services
We offer full architectural services for a wide range of home renovation and new construction scopes, including:
- Full-gut townhouse renovations
- Vertical and rear-yard extensions
- Brownstone and stoop restoration
- Landmark Preservation Commission (LPC) coordination
- Cellar dig-outs and garden unit conversions
- Rooftop additions and stair bulkheads
- DOB drawings, zoning diagrams, and filing
Our knowledge of zoning rules and LPC processes allows us to move confidently through schematic design, documentation, and permit filing — minimizing delays while maintaining high design standards.
We also advise on material selections, energy upgrades, and phasing strategies for clients who plan to remain in the home during construction. Our team coordinates closely with structural engineers and MEP consultants to ensure the project is feasible and buildable from the earliest stage.
FAQs – Townhouse & Single-Family Projects
Do you work on full gut renovations of brownstones?
Yes. We handle everything from planning through permit filing and construction admin.
Can you help legalize a garden-level unit or cellar?
Yes. We assess code compliance, prepare DOB drawings, and file for proper occupancy.
What about projects in LPC districts?
We’ve completed multiple townhouse projects in landmarked neighborhoods and work directly with LPC staff during review.
Do you handle new single-family homes as well as renovations?
Yes. We’ve designed both ground-up homes and large-scale townhouse retrofits.

