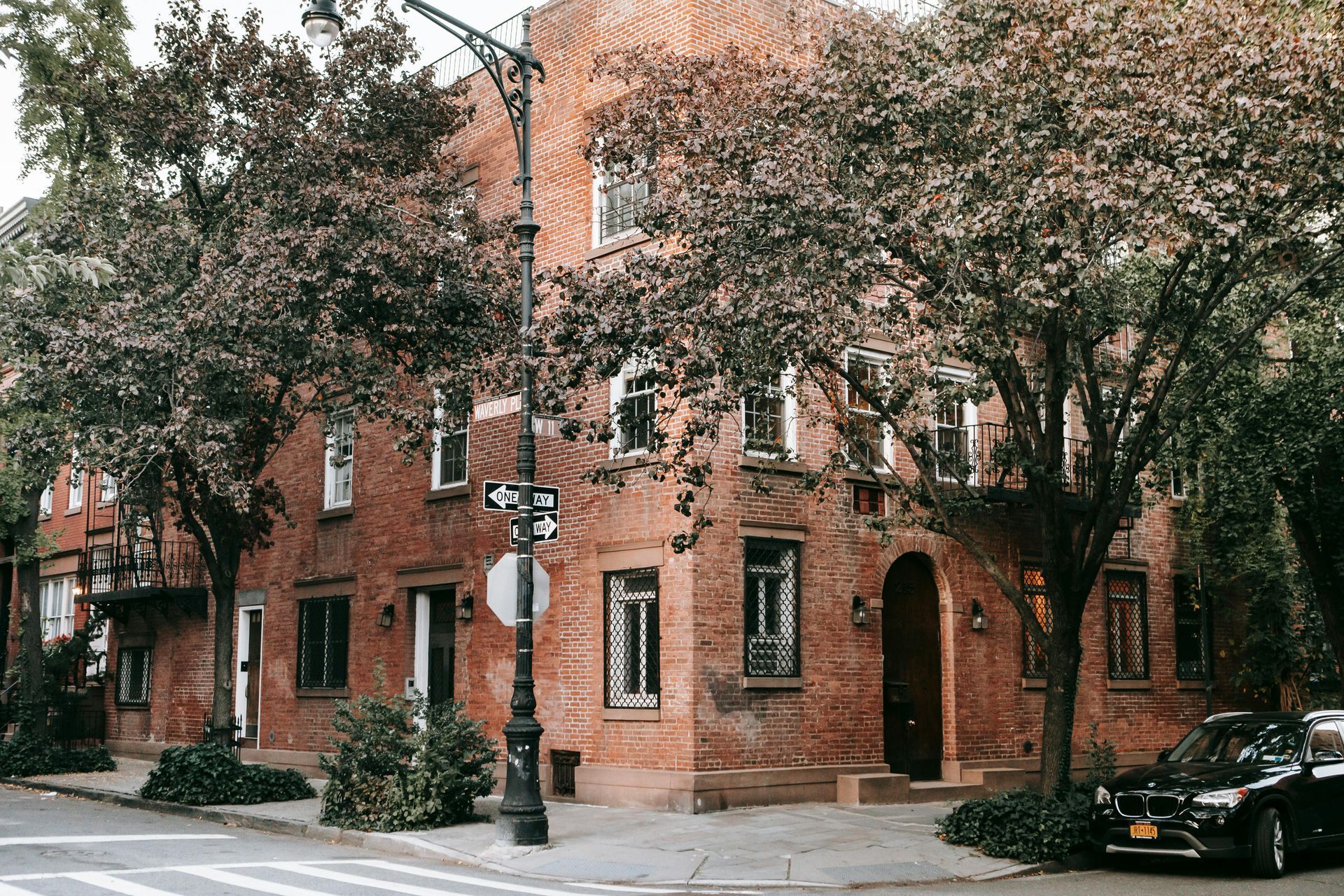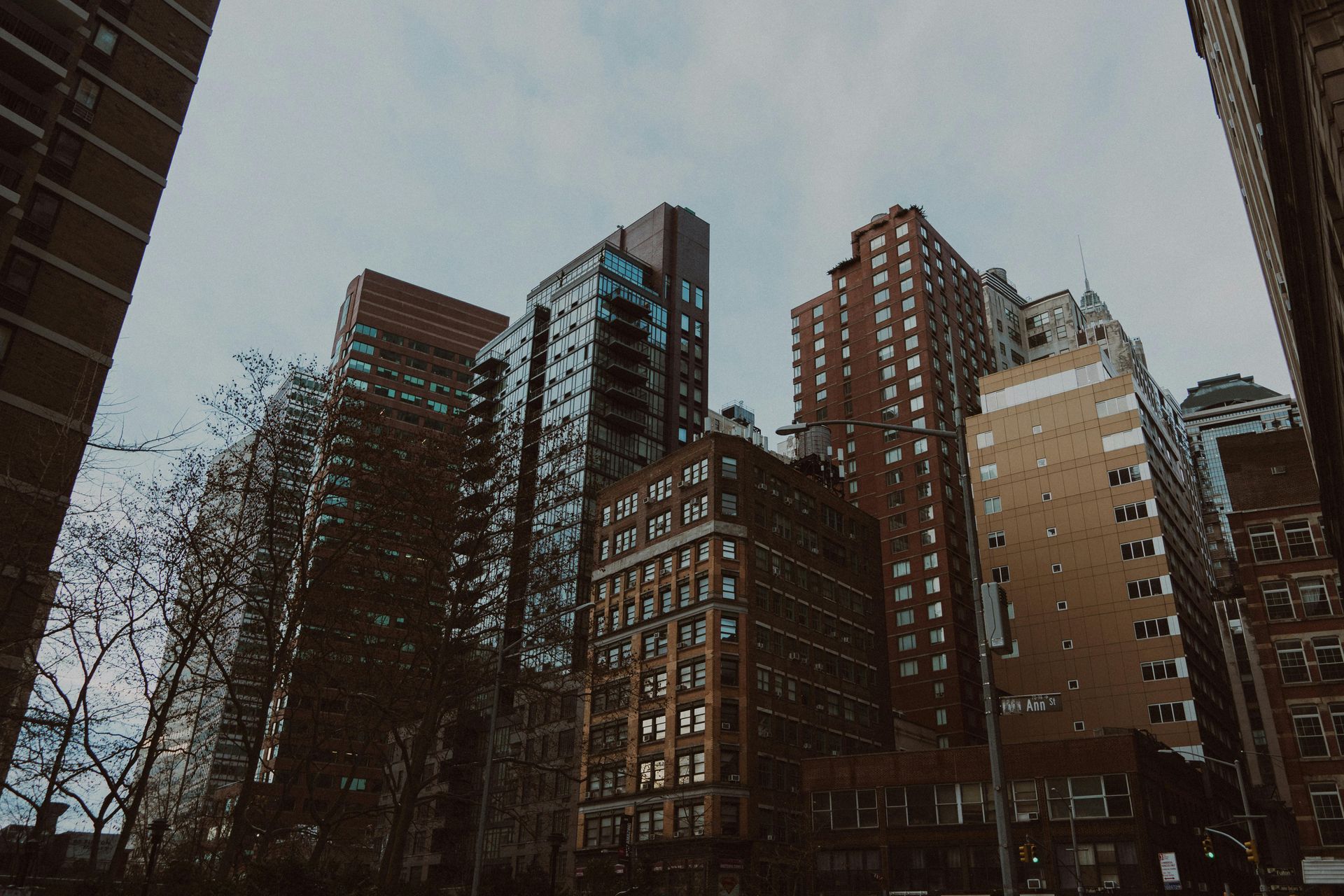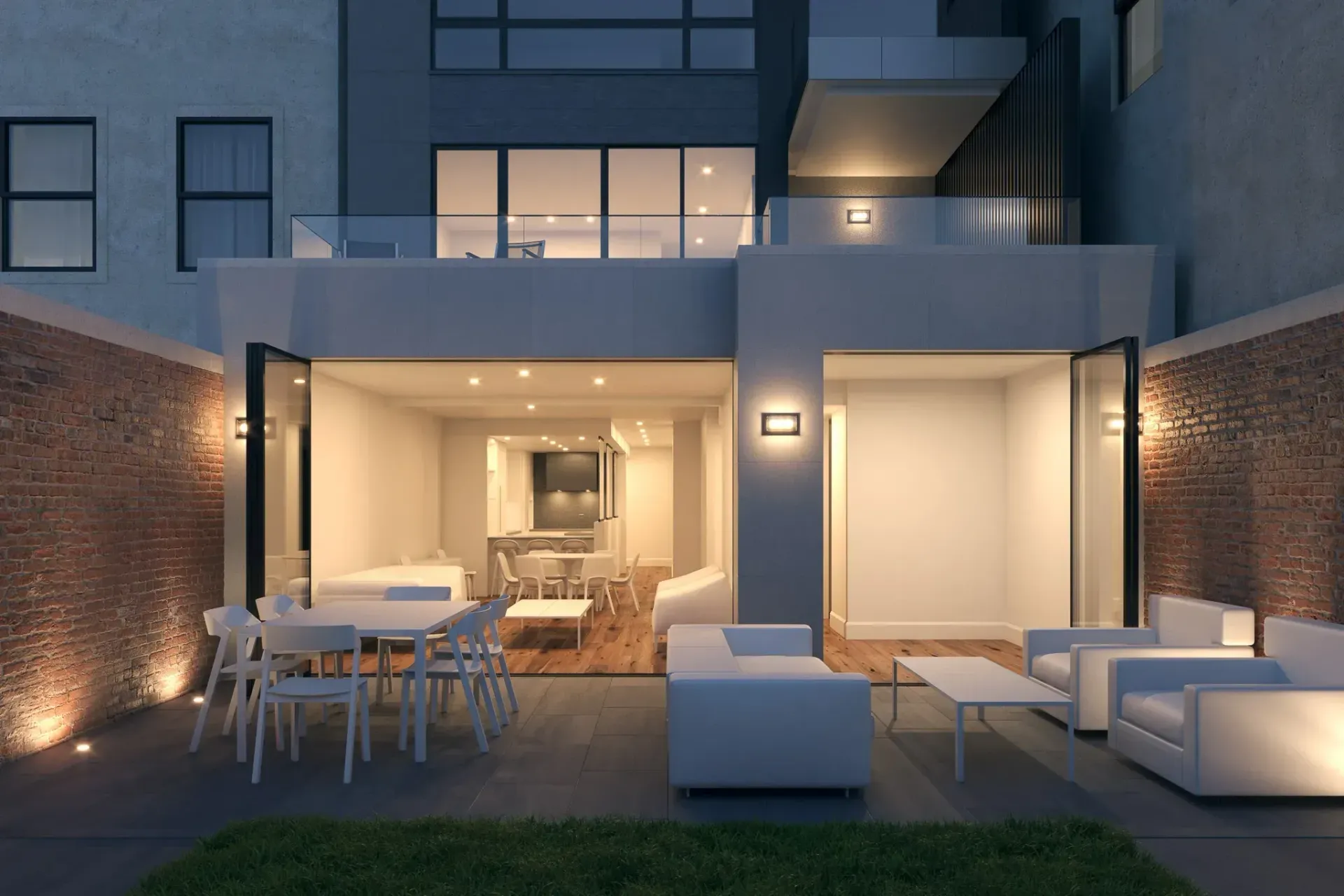NYC Zoning Laws Explained: What Homeowners and Developers Need to Know
Learn how NYC zoning laws affect your renovation or new build

Zoning laws are one of the most critical—and misunderstood—aspects of designing, renovating, or developing a building in New York City. These regulations control how land can be used, how large buildings can be, where they can be placed, and even what design features are permitted.
Whether you’re a homeowner looking to expand your brownstone or a developer considering a multifamily project, understanding NYC zoning laws is the first step toward a successful project.
At William Leggio Architect LLC, we help clients navigate New York City’s complex zoning rules to ensure that every project is legally compliant and structurally feasible—before design begins.
What Are Zoning Laws and Why Do They Matter in NYC?
New York City’s Zoning Resolution, first adopted in 1916 and extensively revised in 1961, remains one of the most detailed and influential planning documents in the world. Its purpose is to balance growth with livability—ensuring adequate light, air, and open space while guiding where residential, commercial, and industrial uses can occur.
These laws impact:
- Whether you can build residential, commercial, or mixed-use structures
- How tall or dense a building can be
- Setbacks and lot coverage requirements
- Floor Area Ratio (FAR) limits
- Parking and open space obligations
- Preservation of historic buildings and neighborhood character
If your design violates zoning regulations, the NYC Department of Buildings (DOB) will not issue permits, and your project cannot move forward. This makes zoning review essential at the outset of every project—not only to gain approvals but also to avoid costly redesigns and legal setbacks.
The Three Major Components of NYC Zoning
1. Use Regulations
Determine which activities are permitted on a property:
- Residential (R)
- Commercial (C)
- Manufacturing (M)
Some districts allow mixed-use, while others are strictly limited.
2. Bulk Regulations
Control the physical form of a building, including:
- Floor Area Ratio (FAR)
- Height and setback requirements
- Lot coverage and yard sizes
Bulk rules shape the skyline and preserve access to light and air.
3. Parking and Loading
Specify minimum (or sometimes maximum) requirements for off-street parking spaces and loading docks. This is especially relevant for multifamily housing and commercial developments.
Key Zoning Terms to Understand
- Zoning Districts: Every NYC lot falls into a zoning district such as R6B (residential rowhouse), C1-9 (commercial overlay), or M1-5 (manufacturing loft). Districts dictate permitted use and density.
- Floor Area Ratio (FAR): A central zoning metric. For example, a FAR of 2.0 on a 5,000 sq. ft. lot allows up to 10,000 sq. ft. of buildable floor area.
- Setbacks & Sky Exposure Plane: Rules that require upper stories to step back to preserve light and air. These are especially important in rowhouse districts and along major avenues.
- Overlays & Special Districts: Additional zoning layers (like the Special Hudson Yards District or SoHo Mixed-Use) that impose unique rules, sometimes overriding base zoning.
- Landmark Designation: If a property is landmarked or within a historic district, exterior work is subject to
Landmarks Preservation Commission (LPC) review, adding another layer of approvals.
Explore zoning maps directly via [NYC ZoLa – https://zola.planning.nyc.gov]
How NYC Zoning Affects Homeowners
For homeowners, zoning often determines whether desired improvements are possible. Typical scenarios include:
- Adding a rooftop addition or extra story
- Converting basements into legal apartments
- Building rear-yard extensions or decks
- Adding dormers to increase attic space
- Changing façade features like windows or doors
- Converting garages into living space
- Expanding total interior square footage
Real Example:
A Park Slope homeowner wanted to add a third story to their brownstone. While their lot size allowed it, the
R6B district imposed height and setback restrictions. We guided them through a Board of Standards and Appeals (BSA) variance, ultimately designing a rear extension that respected the streetscape while adding livable area.
Key Point for Homeowners: Always confirm zoning feasibility before investing in design drawings. A creative architect can often achieve your goals within the rules—or guide you through the variance process when needed.
How NYC Zoning Affects Developers
For developers, zoning is the make-or-break factor in determining a project’s viability. Misinterpreting zoning can eliminate profit margins or render a site unbuildable.
Key considerations include:
- Maximum buildable square footage (FAR)
- Inclusionary Housing bonuses for affordable units
- Air rights acquisition or TDR (Transfer of Development Rights) from neighboring parcels
- Affordable Housing zoning incentives (MIH requirements)
- Public review processes (ULURP) for rezonings
- As-of-right vs. discretionary approvals
Developer Example:
In a Queens site analysis, a developer assumed they could build a 60-unit multifamily project. Zoning analysis revealed FAR and open space rules allowed only 42 units unless Inclusionary Housing bonuses were applied. By recalibrating the design and integrating affordable housing, we helped the client maximize yield while staying compliant.
Common Zoning Pitfalls to Avoid
- Using Outdated Information
Zoning maps are regularly updated. Don’t assume your property’s zoning matches a neighbor’s past project. - Ignoring Landmark or Historic District Status
Even minor exterior changes may require LPC review. Failing to account for this can delay projects by months. - Overlooking Special District Rules
Special districts often impose stricter requirements on building form, signage, or street-level use. - Underestimating Variance Complexity
Applying for a variance requires demonstrating hardship and can take six months to over a year. It’s not guaranteed.
How an Architect Navigates NYC Zoning
At William Leggio Architect LLC, zoning analysis is integrated into the first phase of every project. Our approach includes:
- Detailed site studies and zoning envelope analysis
- Early communication with the DOB and LPC
- Preparation of diagrams and massing studies
- Coordination for variances and special permits
- Identifying opportunities for bonus FAR or air rights
- Developing creative, compliant solutions tailored to your goals
By resolving zoning issues upfront, we save clients from costly mid-project surprises.
Frequently Asked Questions About NYC Zoning
Do I need a zoning analysis for a simple renovation?
Yes, especially if modifying the building envelope, changing use, or working in a special district.
What’s the difference between DOB and LPC approval?
DOB ensures structural and code compliance. LPC oversees changes to designated landmarks or buildings in historic districts.
How long does it take to get a zoning variance?
Anywhere from six months to over a year, depending on project complexity and borough.
Can I challenge a zoning restriction?
Yes, through the BSA. However, you must demonstrate unique site conditions that make compliance an unreasonable hardship.
How can I maximize FAR on a development site?
Through air rights purchases, Inclusionary Housing bonuses, or creative site planning—always confirmed through feasibility studies.
Next Steps: Start With a Zoning Review
Before designing a single line, you need to understand what zoning allows. At William Leggio Architect LLC, we work closely with clients to develop compliant, creative, and buildable solutions that respect NYC zoning laws while achieving project goals.
Call: (212) 966-4443
Email: wleggio@wla-nyc.com
Website: https://www.williamleggio.com
Explore Related Services:
[Residential Architecture – https://www.williamleggio.com/residential]
[Commercial Architecture – https://www.williamleggio.com/commercial]


