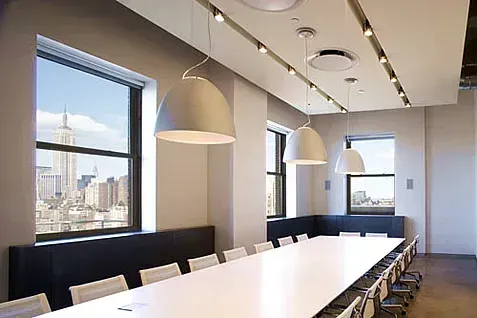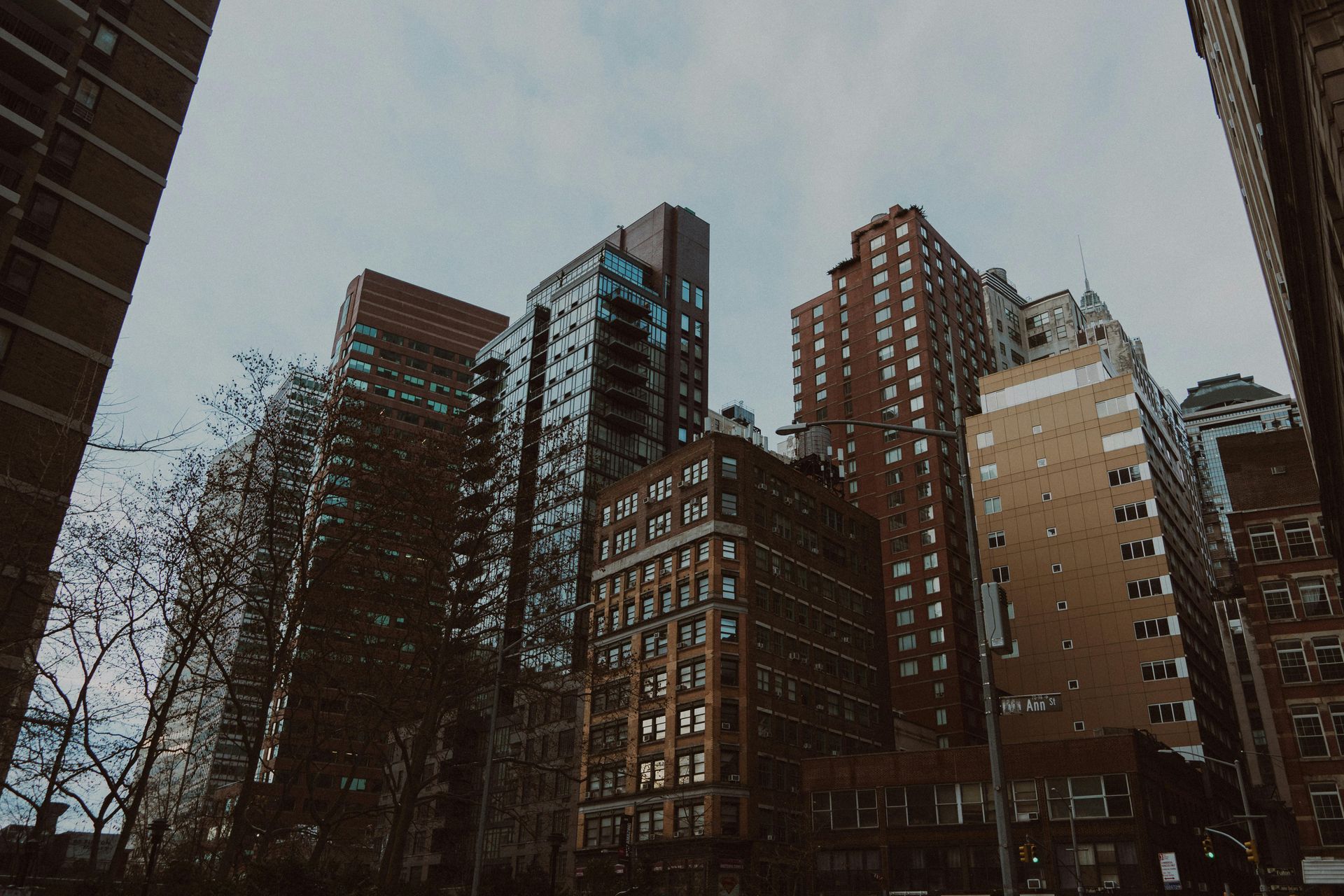Renovating a Brownstone in NYC: Architectural Challenges and Design Tips
Planning a brownstone renovation in NYC? Discover common architectural challenges and expert tips to ensure a smooth, code-compliant project.

Brownstone renovations in New York City offer a rare opportunity to restore historic charm while adding modern function. But behind every elegant facade lies a complex renovation process involving landmark restrictions, aging infrastructure, and tight urban conditions. Whether you're updating a townhouse in Park Slope or restoring a rowhouse in Harlem, working with an experienced NYC brownstone renovation architect is essential to navigate the design, permitting, and construction phases.
At William Leggio Architect LLC, we specialize in architectural transformations of NYC brownstones, blending preservation with practical design. Here’s what you need to know before starting your renovation.
Understanding Brownstones: NYC's Architectural Treasures
Brownstones are typically three to five-story rowhouses built between the 1840s and 1890s, featuring:
- Sandstone facades (hence the name)
- Ornate cornices and stoops
- Load-bearing masonry walls
- Narrow footprints with long floorplans
- High ceilings and deep windows
Many brownstones are located in Landmark Districts, which adds layers of approval and oversight when altering the exterior or key architectural features.
Common Challenges in Brownstone Renovations
1. Landmark and Historic Preservation Restrictions
If your brownstone is in a landmarked area, any exterior alterations—windows, doors, stoops, or cornices—must be reviewed and approved by the Landmarks Preservation Commission (LPC).
This often includes:
- Maintaining or restoring original facade elements
- Using historically appropriate materials
- Submitting drawings and renderings for approval
Tip: A good architect will prepare and submit all LPC filings as part of the design process and help you preserve value while modernizing.
2. Aging Infrastructure
Original brownstones often come with:
- Outdated plumbing and wiring
- Low insulation and inefficient HVAC
- Sagging floors or deteriorated joists
Most renovations require gut renovations of interiors while preserving the structure. This allows for new mechanical systems, improved energy efficiency, and compliance with modern codes.
3. Narrow Layouts and Natural Light Limitations
Brownstones often measure only 18 to 25 feet wide, which requires creative planning to:
- Maximize storage without crowding
- Improve circulation and sightlines
- Add skylights or rear extensions for light
Interior layouts must be optimized for vertical living, with smart staircases, split-level zones, and strategic lighting.
4. Zoning and Building Code Compliance
Depending on your plans, you may need to:
- Apply for a zoning variance for rear extensions or rooftop additions
- Adhere to FAR limits and setback requirements
- Meet modern egress and accessibility standards
Every project must also pass review by the NYC Department of Buildings (DOB). Working with an architect ensures your plans are code-compliant before submission, reducing delays and revision cycles.
Architectural Tips for a Successful Brownstone Renovation
1. Embrace Original Character Where Possible
Features like crown molding, fireplaces, banisters, and exposed brick can often be restored or replicated. Keeping these elements maintains authenticity and adds resale value.
2. Upgrade for Energy Efficiency
Modern brownstone renovations should include:
- High-performance windows (approved for landmarks)
- Spray foam insulation in roof and wall cavities
- Efficient HVAC and radiant floor heating
- LED lighting and smart controls
These improvements can be designed invisibly within traditional architecture while delivering modern comfort.
3. Consider a Rear Extension or Roof Addition
If your zoning permits, a rear yard addition or partial rooftop addition can add valuable square footage. These are common upgrades in brownstone renovations but require zoning analysis and LPC approval in historic districts.
4. Modernize Kitchens and Bathrooms Thoughtfully
Older brownstones often have small galley kitchens or fragmented layouts. Reconfiguring floorplans can open up living spaces and accommodate modern needs. High-end, timeless finishes blend well with traditional surroundings.
5. Plan for Vertical Circulation
With four or more levels, optimizing staircase placement is key. Consider adding:
- A skylight above a stairwell to enhance light
- Wider landings for ease of movement
- In some cases, a residential elevator (if space allows)
What’s the Process for a Brownstone Renovation in NYC?
- Zoning and Feasibility Study
Determines what changes are allowed, what permits are needed, and whether LPC approval is required. - Schematic Design and Budgeting
Layouts, material options, and cost planning are explored. Client goals are translated into architectural sketches and massing studies. - Design Development and Permitting
Final drawings are produced, filings are submitted to DOB, and LPC reviews (if applicable) are completed. - Bidding and Contractor Selection
We help clients solicit bids, review proposals, and select the right general contractor. - Construction Oversight
Our team remains involved during construction to ensure fidelity to design, manage change orders, and address any field conditions.
Frequently Asked Questions
Do I need LPC approval if I only renovate the interior?
Not necessarily. Interior-only work does not typically require LPC review, but any visible changes from the street (even window replacements) may.
Can I convert a brownstone into a two-family or single-family dwelling?
Yes, but this may require a Certificate of Occupancy change, DOB approval, and adherence to fire and egress codes.
How long does a typical brownstone renovation take?
Depending on the scope, expect 9 to 18 months from design to completion. Larger gut renovations may take longer, especially if structural work is needed.
Is it more expensive to renovate a landmarked brownstone?
Yes, due to additional design, permitting, and materials costs. However, the long-term value and aesthetics are often worth the investment.
Why Work With William Leggio Architect LLC?
With over 30 years of experience, we specialize in transforming NYC brownstones with care, expertise, and a deep respect for historic architecture. From permitting to final walkthroughs, our team brings clarity to complex renovations and consistently delivers quality results.
Call to Action
If you're planning to renovate a brownstone in NYC, start with a consultation. We’ll review your property, zoning, and goals to create a tailored plan.
Phone: (212) 966-4443
Email: wleggio@wla-nyc.com
Website: https://www.williamleggio.com
Explore Related Services:
[Residential Architecture – https://www.williamleggio.com/residential]
[Interior Design – https://www.williamleggio.com/interior-design]


