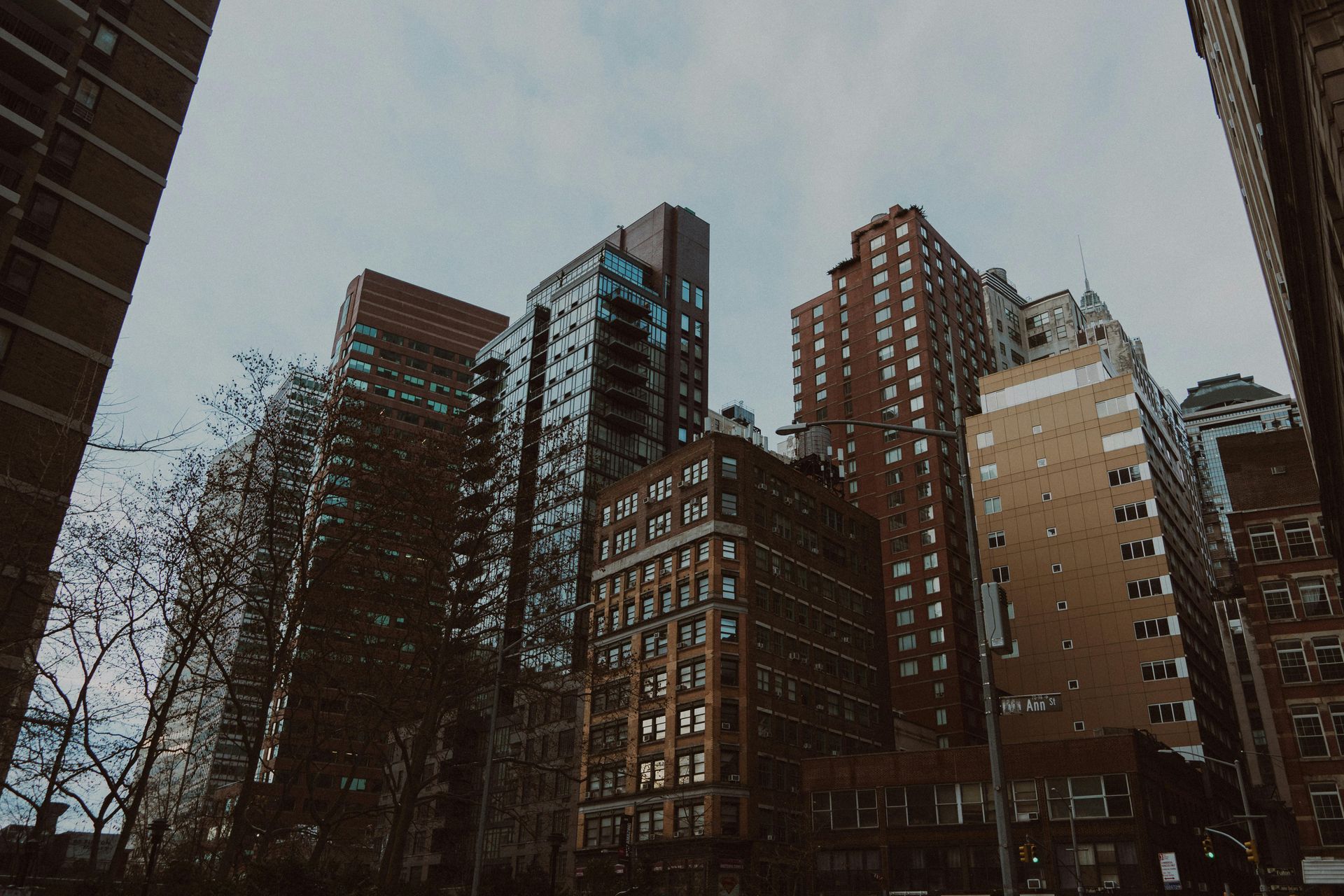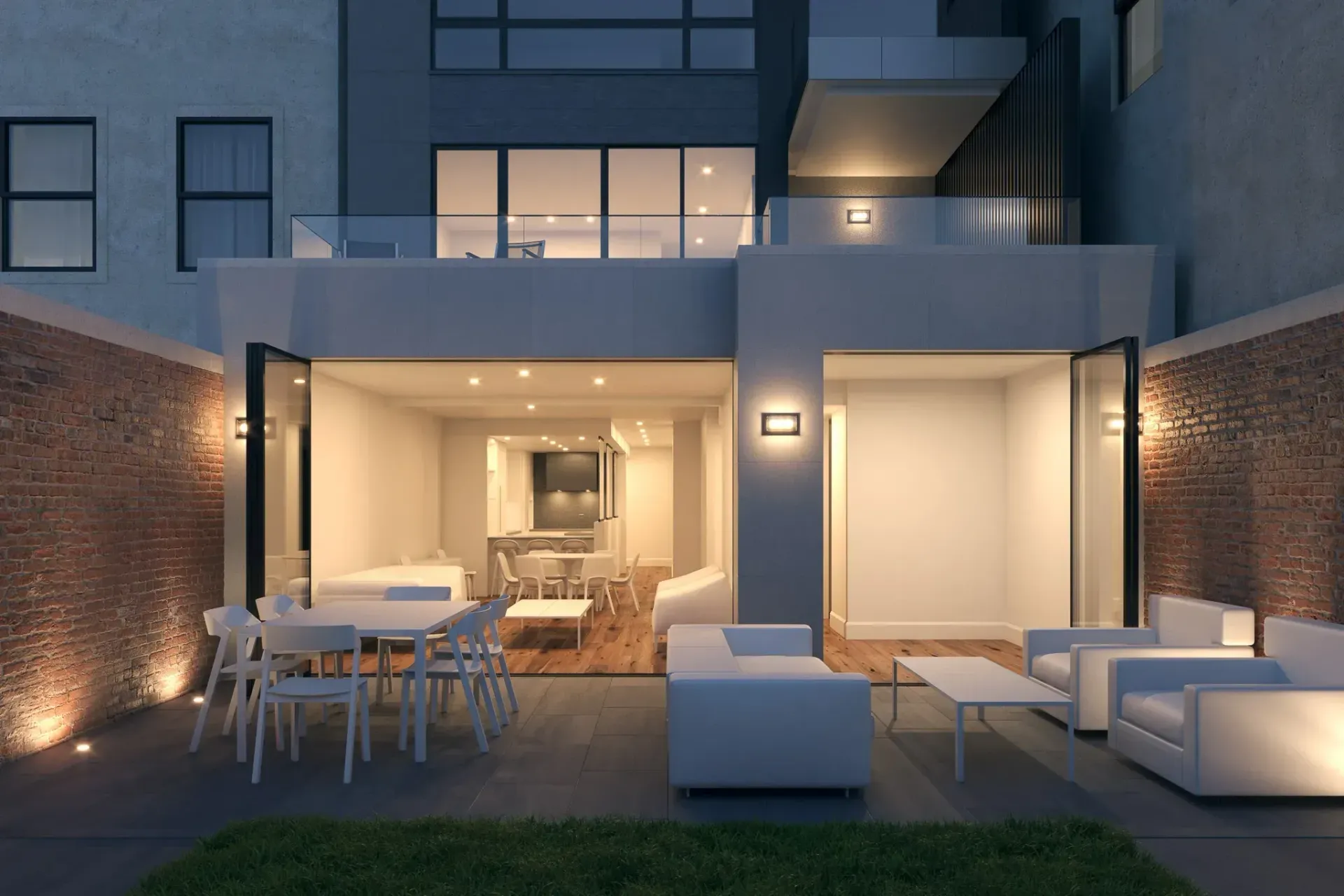How to Budget for a Custom Home Design in New York
Planning a custom home in NYC? Learn how to estimate design and construction costs, key factors that impact your budget, and how to build smarter.
Designing a custom home in New York City is both a creative journey and a significant financial investment. In a city where space is scarce and every square foot counts, budgeting for a custom home requires more than just estimating materials and labor. Zoning, permitting, site complexity, and local regulations all influence the total cost—and missing any of these pieces can derail your project.
At William Leggio Architect LLC, we guide clients through the entire process of designing and budgeting for high-end custom residences across New York City. In this article, we’ll explain what costs to expect, how to plan ahead, and how to avoid common budget pitfalls.
What’s the Average Cost to Build a Custom Home in NYC?
The cost to build a custom home in New York City can vary widely. On average, you can expect construction pricing to range between $400 to $1,200 per square foot, depending on the level of quality, customization, and complexity involved.
Cost Per Square Foot (2025 Estimates):
Home Type
Approx. Price per Sq. Ft.
Description
Standard Custom
$400–600
Quality construction with modest finishes
High-End Custom
$600–900
Luxury finishes, better materials, more customization
Ultra-Luxury
$900–1,200+
Bespoke detailing, integrated systems, premium materials
But construction is only part of the picture. Design, permitting, consulting, site prep, and post-construction costs can add 20 to 30 percent or more to the total project budget.
Sample Budget Breakdown: A 4,000 Sq. Ft. Custom Home in Brooklyn
Budget Category
Estimated Cost
Construction
$2.4M ($600/sq. ft.)
Architectural + Design Fees
$240,000 (10%)
Engineering + Consultants
$100,000–150,000
Permits and Legal Fees
$25,000–50,000
Site Work and Utilities
$100,000+
Contingency (10%)
$250,000
Total Estimate
$3.1M–$3.3M
Key Budget Components to Plan For
1. Land and Site Acquisition
In NYC, the cost of land is often one of the biggest factors. Whether you're purchasing a vacant lot or a property for teardown, prices can range from $500,000 to over $10 million, depending on location and zoning.
Site conditions (narrow lot, landmarked district, unusual topography) can increase excavation and foundation costs. Consider:
- Soil testing
- Utility access
- Demolition costs
- Legal surveys
2. Architectural and Interior Design Fees
Design costs depend on the scope, level of customization, and services provided. A full-service architect typically charges 10 to 20 percent of construction costs. This includes:
- Zoning and code analysis
- Schematic design and construction drawings
- DOB and LPC filings (if applicable)
- Design coordination with consultants
- Construction administration
Custom homes often include interior design services as well, which may be part of or separate from the architecture contract.
Explore our full service range:
[Residential Architecture Services – https://www.williamleggio.com/residential]
[Interior Design – https://www.williamleggio.com/interior-design]
3. Engineering and Specialist Consultants
Custom homes require more than just an architect. Budget for:
- Structural engineers
- Mechanical, electrical, and plumbing (MEP) consultants
- Geotechnical engineers (for challenging soil or slope conditions)
- Energy consultants (especially if pursuing LEED or Passive House standards)
Larger homes may also need coordination for:
- Home automation systems
- Landscape architecture
- Acoustic design
- Elevator systems (for multistory residences)
4. Permitting, Zoning, and Legal Approvals
Costs here vary based on project complexity and location. Include:
- Department of Buildings (DOB) filing fees
- Landmarks Preservation Commission (LPC) approval if property is designated
- Variance applications or zoning resolution interpretations
- Certificate of Occupancy updates (if converting use or adding floors)
Getting approvals can take 3 to 12 months, depending on the scope of the project and responsiveness of agencies.
5. Construction Costs and Site Work
Includes labor and materials for:
- Excavation, foundation, and structural framing
- Roofing, insulation, waterproofing
- Exterior cladding and windows
- Plumbing, HVAC, and electrical systems
- Interior finishes (cabinetry, flooring, lighting, tile)
Special considerations in NYC:
- Staging permits for sidewalk or street use
- Limited space for equipment and deliveries
- Union labor requirements in certain zones
All of this makes building in New York more expensive than in most U.S. cities.
Common Budget Drivers and Cost Overruns
1. Design Changes During Construction:
Late-stage decisions often lead to change orders, schedule delays, and increased labor.
2. Landmark or Zoning Complications:
If your site is landmarked or requires a variance, costs may increase due to consultant fees, design revisions, and longer timelines.
3. High-End or Imported Materials:
Custom stone, European fixtures, or reclaimed wood floors add both cost and lead time.
4. Construction Logistics:
Limited street access, staging constraints, or after-hours work requirements increase labor costs.
5. Inflation and Market Volatility:
Material and labor costs continue to rise year over year. Build in escalation buffers where possible.
Smart Budgeting Tips From a NYC Architect
Start With a Zoning and Feasibility Study:
Before design begins, confirm what’s legally buildable on your lot. We offer detailed feasibility reports and FAR calculations.
Use Phased Design and Pricing:
Start with a schematic design, then request preliminary estimates from trusted builders before proceeding to full construction documents.
Include a Contingency Fund:
Plan for
10 to 20 percent of the total budget to handle surprises. Aging infrastructure or hidden site issues are common in NYC.
Choose Materials Strategically:
There are smart alternatives to achieve a luxury look without paying premium prices. Your architect can guide material selections to stay within budget.
Frequently Asked Questions
How long does it take to complete a custom home project in NYC?
On average, allow
18 to 30 months from initial design to move-in. Timeline depends on permitting, construction complexity, and decision-making speed.
Do I need an architect and a general contractor separately?
Yes. Your architect leads the design and planning process, and your general contractor manages construction. We assist with contractor selection and construction oversight.
Can I build a custom home in a landmarked neighborhood?
Yes, but exterior alterations must be reviewed and approved by the Landmarks Preservation Commission. We have extensive experience managing this process.
Can I finance a custom home build?
Yes. Many banks offer construction loans that convert into permanent mortgages. Lenders will require detailed plans, budgets, and timelines.
Why Work With William Leggio Architect LLC?
With more than 30 years of experience designing custom homes in New York City, our firm offers the clarity, creativity, and technical expertise required to guide clients through every phase of the process.
We help you:
- Identify and prioritize design goals
- Understand zoning and code implications
- Control costs while maximizing design impact
- Navigate the NYC permitting and construction landscape
Whether you’re building in Manhattan, Brooklyn, or Queens, we’ll help you bring your vision to life—on time and on budget.
Contact Us
Ready to explore your custom home vision in NYC? Let’s talk.
Call: (212) 966-4443
Email: wleggio@wla-nyc.com
Website: https://www.williamleggio.com
Explore Services:
[Residential Architecture – https://www.williamleggio.com/residential]
[Interior Design – https://www.williamleggio.com/interior-design]
[Contact Page – https://www.williamleggio.com/contact]


