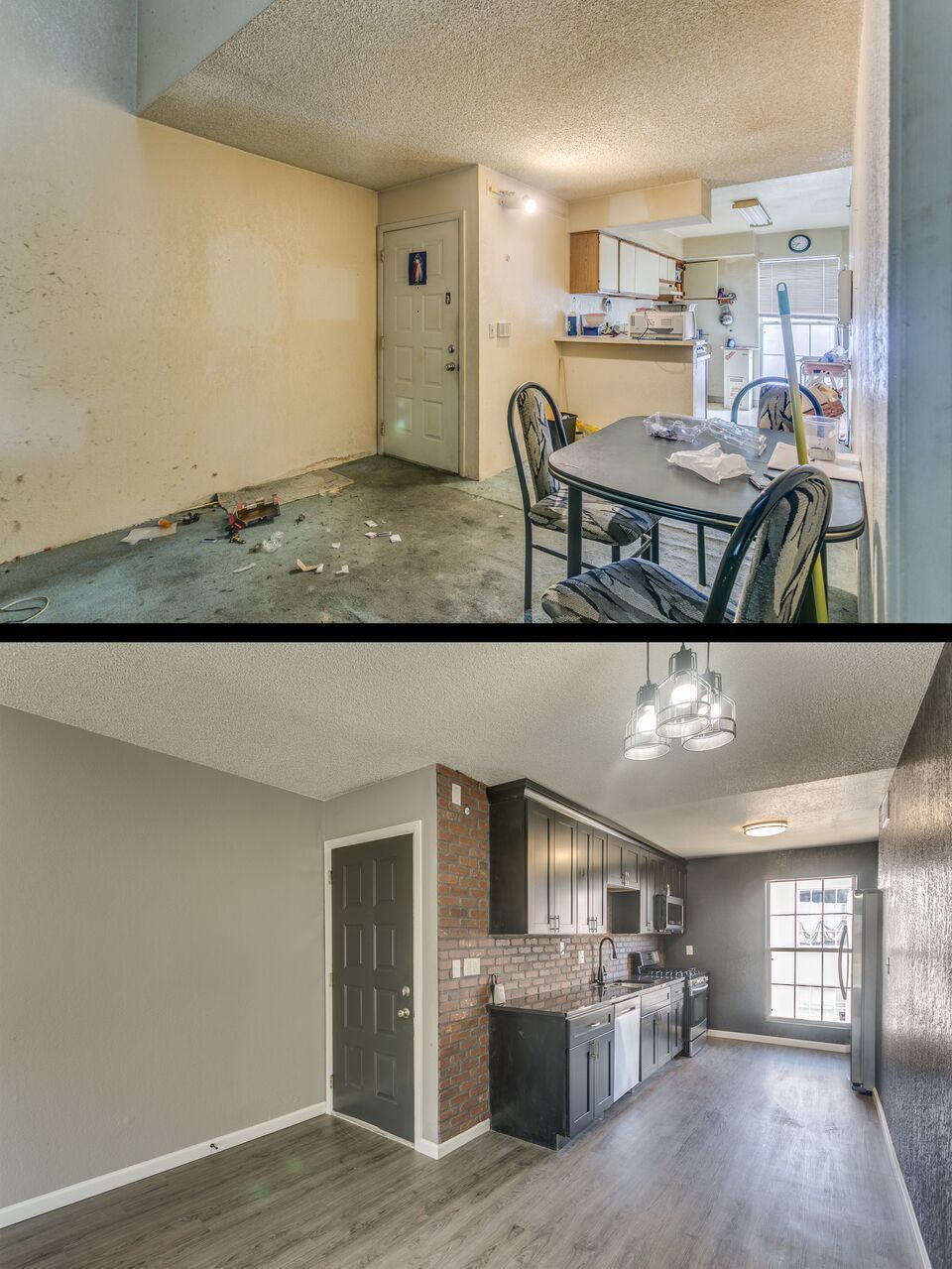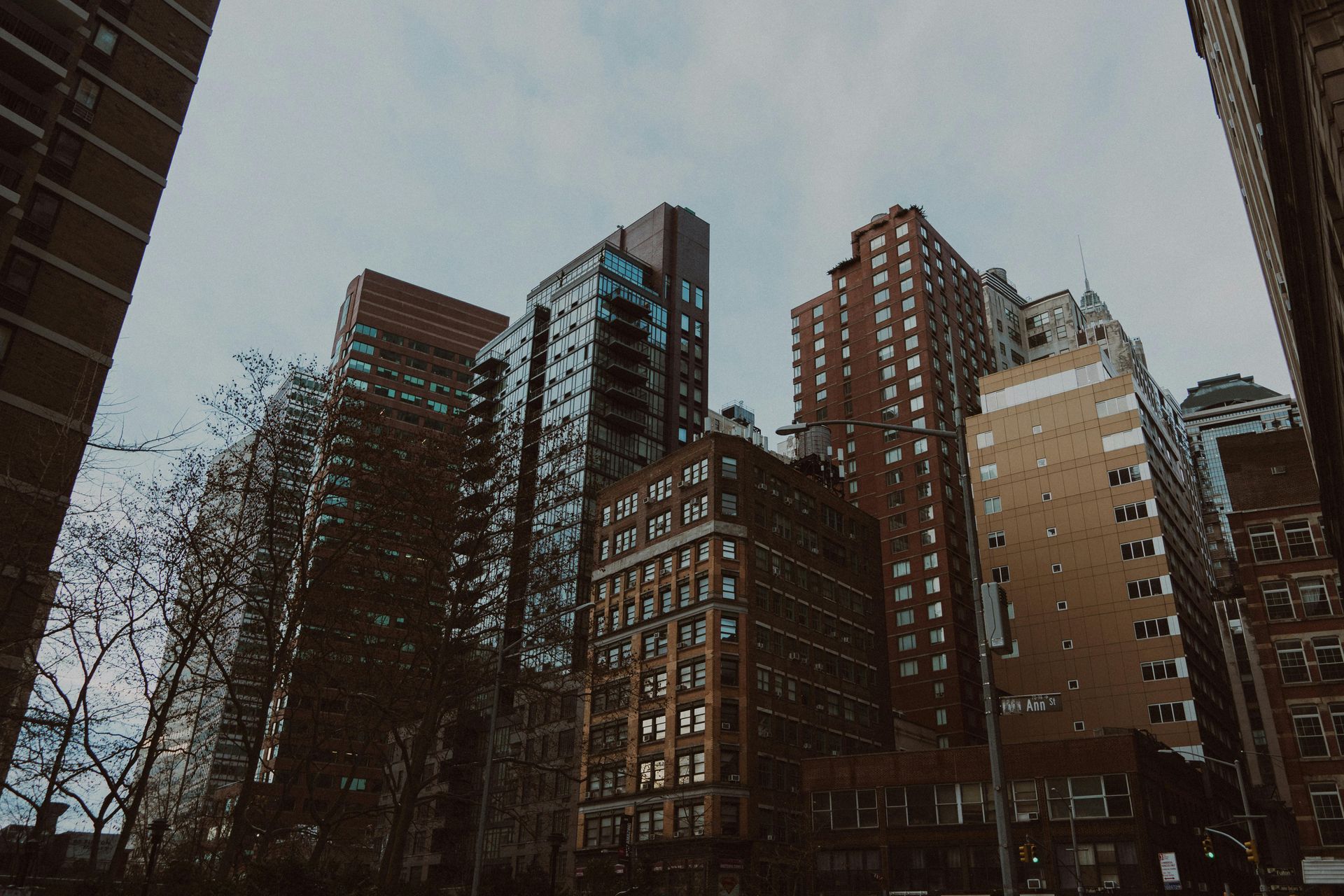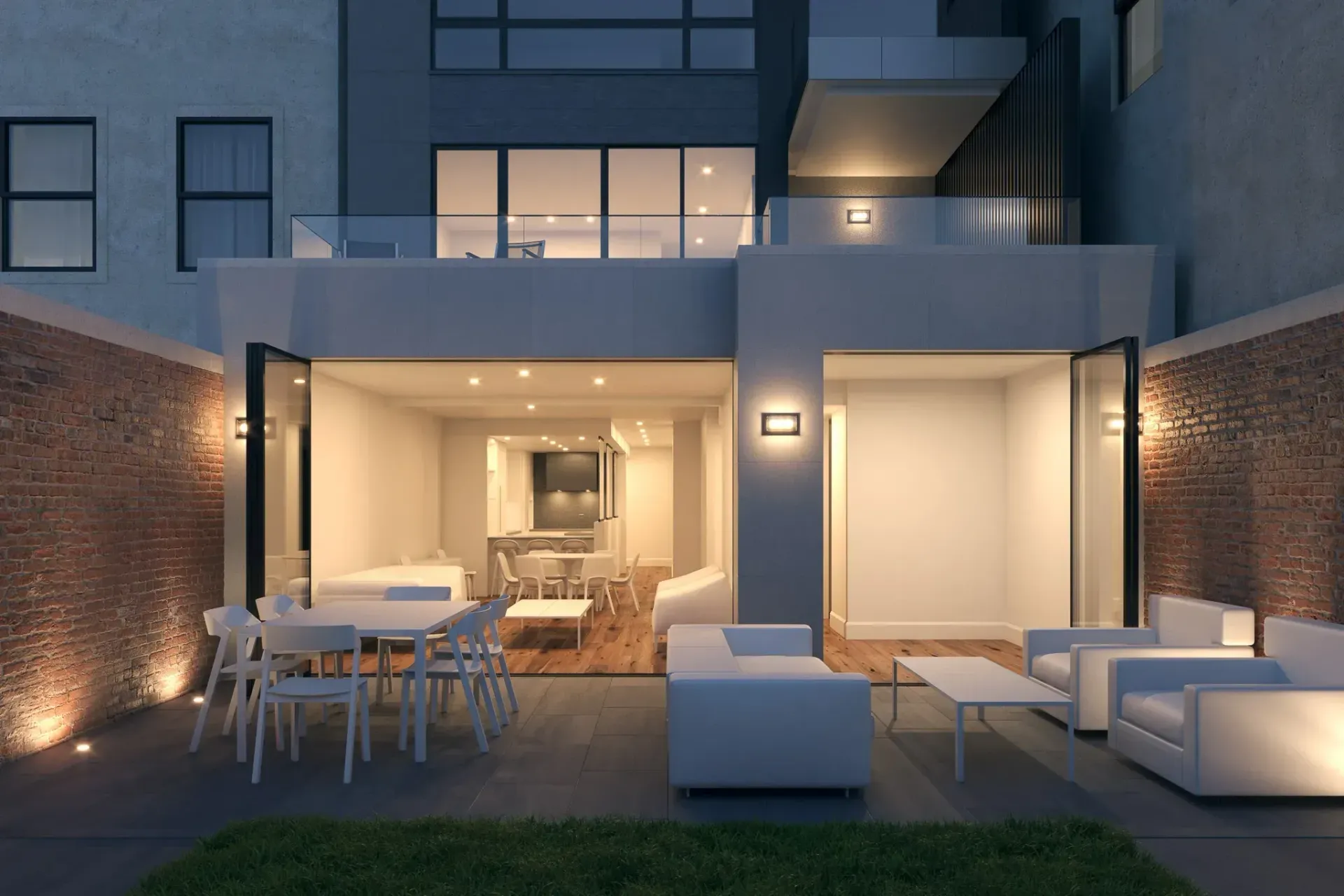Before and After: A NYC Apartment Renovation Story
Before and After: A NYC Apartment Renovation Story

New York apartments may be small by national standards, but they are packed with personality—and potential. The challenge lies in balancing spatial constraints with modern functionality, regulatory limits, and historic building conditions.
In this detailed before-and-after story, we walk through one of our recent Manhattan apartment renovations—from a dark, closed-off floor plan to an open, light-filled living space tailored to a modern lifestyle.
If you're considering a renovation for your co-op, condo, or pre-war apartment, this case study offers valuable insights into the process, priorities, and payoff of working with a skilled architect in New York City.
Project Overview
- Location:
Upper West Side, Manhattan
- Property Type: Pre-war co-op (2 bedrooms, 1.5 baths)
- Square Footage: 1,100 sq. ft.
- Building Type: Landmark district, elevator building, with board approval required
- Scope of Work: Full interior renovation including reconfiguration of kitchen and bathrooms
- Client Goals:
- Create an open kitchen-living layout
- Maximize storage without clutter
- Improve lighting and energy efficiency
- Update all finishes for a timeless, elevated look
- Comply with all co-op board and DOB requirements
The Starting Point: Challenges in the Existing Space
The original layout was typical of many pre-war apartments:
- A small, closed-off kitchen disconnected from the rest of the home
- A narrow entry foyer that led into segmented rooms
- Minimal built-in storage
- Original bathrooms with dated tile and fixtures
- Low, outdated lighting and an inefficient electrical plan
- Limited daylight reaching the core of the apartment
While the bones were solid, the space felt restrictive, dim, and outdated—especially compared to the real estate market's expectations for modern city living.
The Design Strategy
We approached this project with a core principle in mind: elevate the function and flow without losing the apartment’s architectural identity. Our team developed a design concept that merged classic NYC elegance with minimalist, modern efficiency.
1. Open Plan Living and Kitchen
We removed the non-load-bearing wall that separated the kitchen from the dining room and reoriented the kitchen to serve as a central, open hub.
- A
peninsula layout replaced the galley kitchen to maximize workspace and allow for seating
- Full-height custom cabinetry offered ample storage while maintaining a clean profile
- Quartz countertops and under-cabinet LED lighting provided both utility and refinement
- The visual connection between the kitchen and living room made the apartment feel twice as large
2. Bathroom Transformation
The original bathrooms were cramped and outdated. We fully reconfigured both to:
- Incorporate
floating vanities with hidden storage
- Install
frameless glass walk-in showers
- Use large-format stone tile to create an uninterrupted, spa-like atmosphere
- Improve ventilation and add radiant floor heating for comfort
3. Thoughtful Material Palette
We selected a neutral, cohesive material palette to tie the apartment together:
- Warm wood tones for flooring and custom millwork
- Matte black fixtures for modern contrast
- Light-colored wall finishes to reflect available daylight
- Subtle texture in tile and textiles for depth
These choices ensured the space would feel welcoming, personal, and timeless—while also appealing to future buyers should the owner choose to sell.
4. Maximizing Storage Without Sacrificing Space
NYC apartments live or die by their storage:
- We added
custom built-ins along the entry and living room walls
- Designed
dual-function furniture with integrated cabinetry
- Reworked bedroom closets with modern systems to optimize use
- Created additional storage above door headers where ceilings allowed
5. Lighting and Infrastructure Upgrades
- Rewired the apartment with a new electrical panel
- Introduced
layered lighting zones (ambient, task, accent) in each room
- Upgraded to energy-efficient LED fixtures
- Added new baseboard heating and insulation along perimeter walls
After: A Brighter, Smarter Home
Post-renovation, the apartment feels both larger and more connected. The main living area now serves as a multipurpose space for cooking, relaxing, and entertaining. Light reaches deep into the unit, bouncing off walls and cabinetry. Storage solutions are seamless and integrated, and every fixture and finish feels considered.
Most importantly, the design supports the daily rhythms of the homeowner—combining form and function with understated elegance.
Board and Permit Navigation
As with all co-op renovations in NYC, we coordinated:
- A detailed drawing set and renovation package for board review
- Liaison with the building’s management company for construction scheduling
- DOB filings and permit approvals through a registered expediter
- Acoustic mitigation strategies to comply with building soundproofing rules
This behind-the-scenes coordination is just as critical as the design work—and often the deciding factor in whether a project proceeds smoothly.
Value Added
- Appraised Value Increase:
Post-renovation, the unit’s appraised value rose by approximately 25 percent
- Market Appeal: The apartment now meets buyer expectations in a competitive neighborhood
- Lifestyle Fit: The homeowner now hosts friends, cooks frequently, and uses every room daily
- Efficiency Gains: Utility bills were reduced thanks to new insulation and efficient systems
Design Lessons for Other Apartment Renovations
Design around light. Always ask how light moves through your space, and design accordingly. Removing or reconfiguring walls can have a dramatic effect.
Storage is architecture. Built-ins and cabinetry should be considered part of the architectural envelope, not just add-ons.
Small changes can create big impact. Strategic reconfiguration of a few walls can completely change how a space functions.
Don’t underestimate approvals. Buildings often have strict timelines, limits on work hours, and noise restrictions. Planning for these early avoids major disruptions.
Work with a team that knows NYC. The challenges of vertical living, tight layouts, and co-op boards require experience and foresight.
FAQs
How long does a full NYC apartment renovation take?
Typically 8 to 12 months, depending on approvals and scope. Design and board approval often take 3–4 months alone.
Can I live in the apartment during construction?
In most full-gut renovations, no. Safety, noise, and dust make it impractical. Temporary housing should be part of the budget.
How much does a full renovation cost per square foot?
Anywhere from
$250 to $600 per square foot, depending on materials, layout changes, and building requirements.
What’s the ROI on a high-quality renovation?
Depending on neighborhood, a full renovation can increase property value by
15 to 30 percent, especially in co-ops and condos where comps are easy to evaluate.
Get in touch today
Thinking about renovating your NYC apartment? Start with an architectural consultation. We’ll assess your space, explore layout options, and guide you through approvals and design.
Call:
(212) 966-4443
Email:
wleggio@wla-nyc.com
Website:
https://www.williamleggio.com


